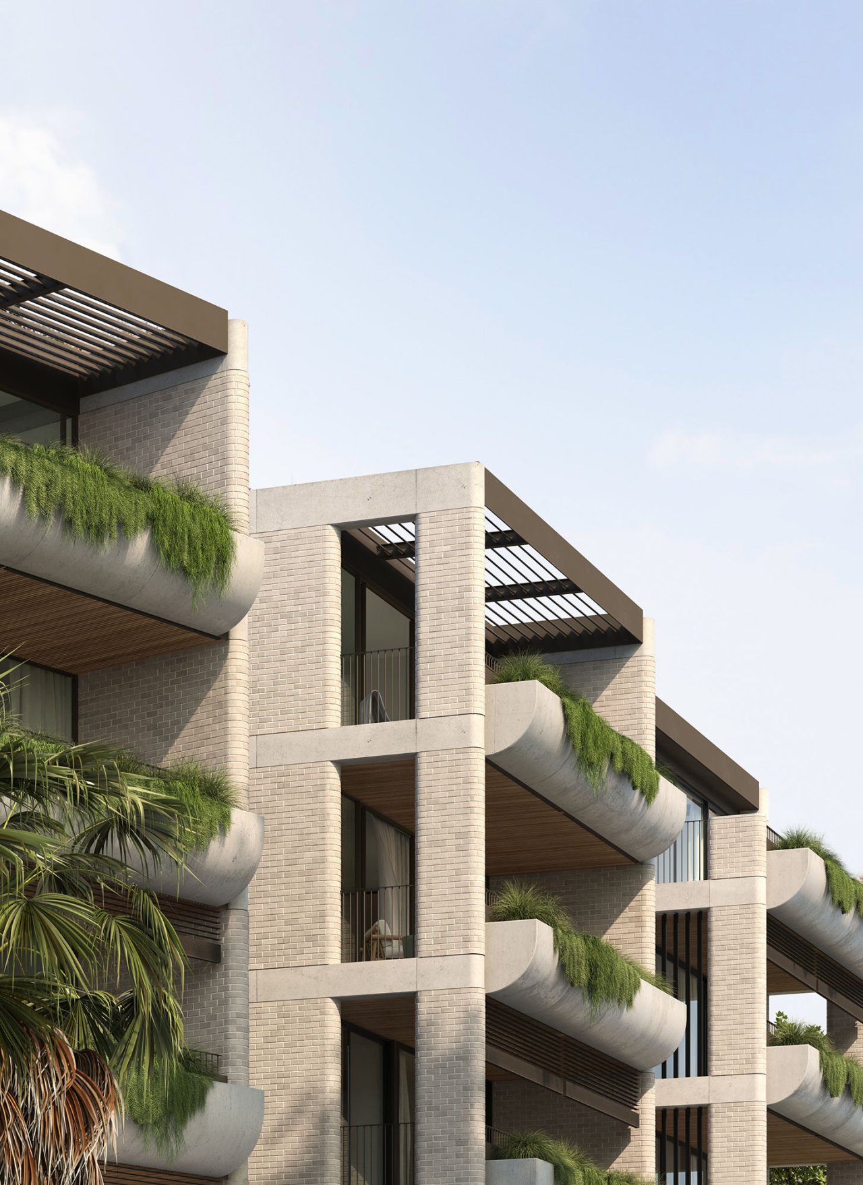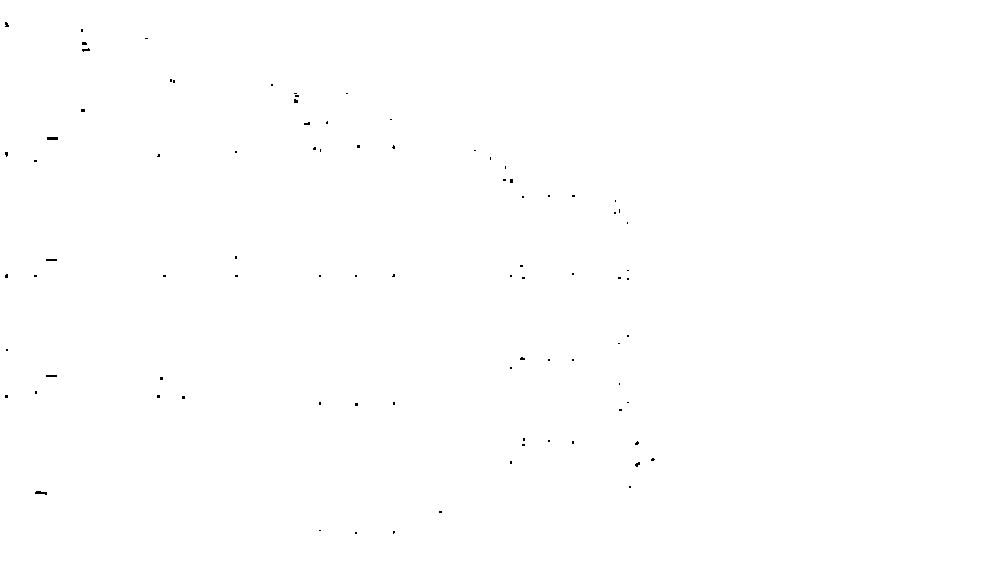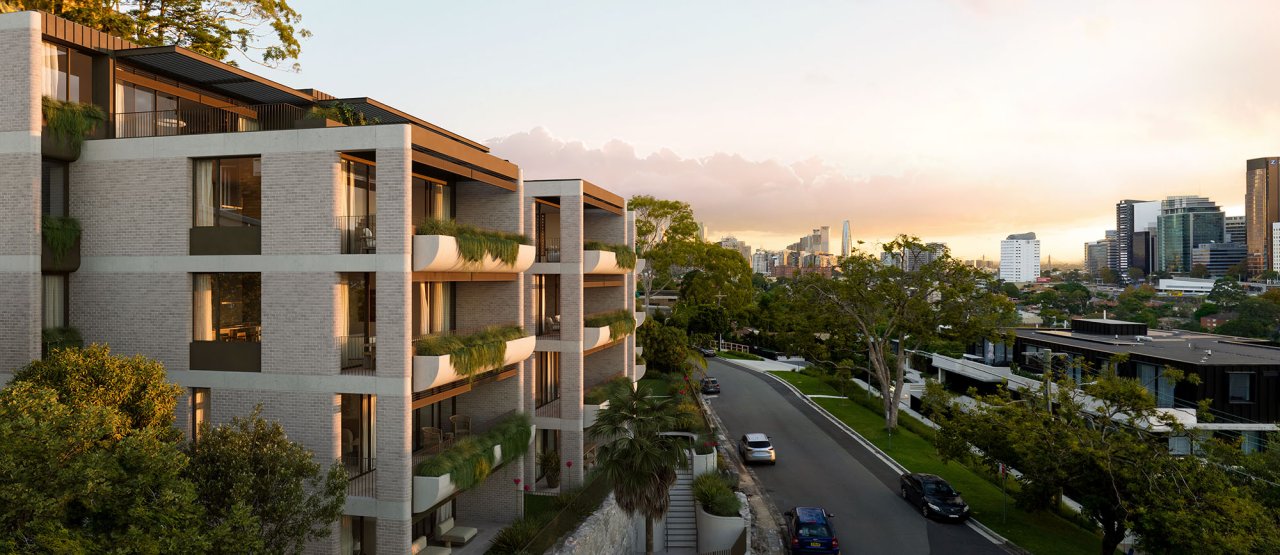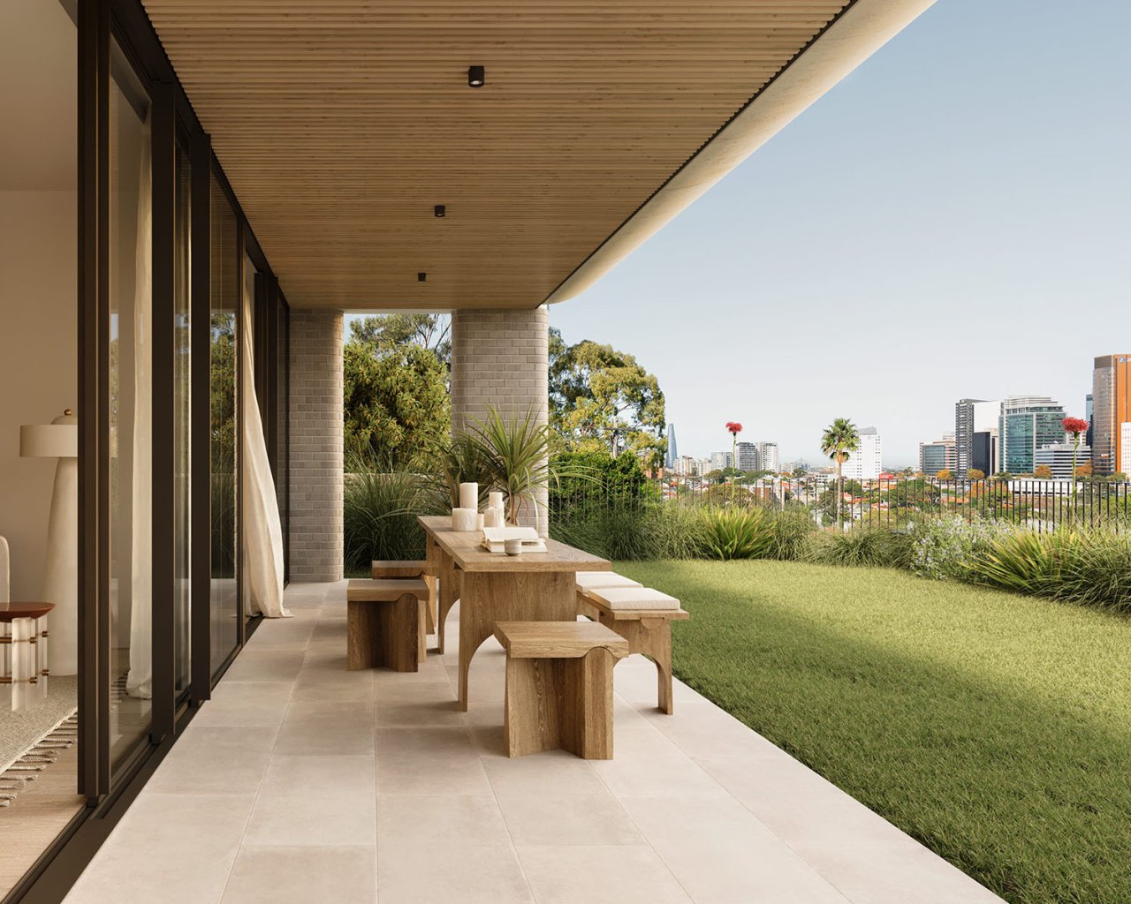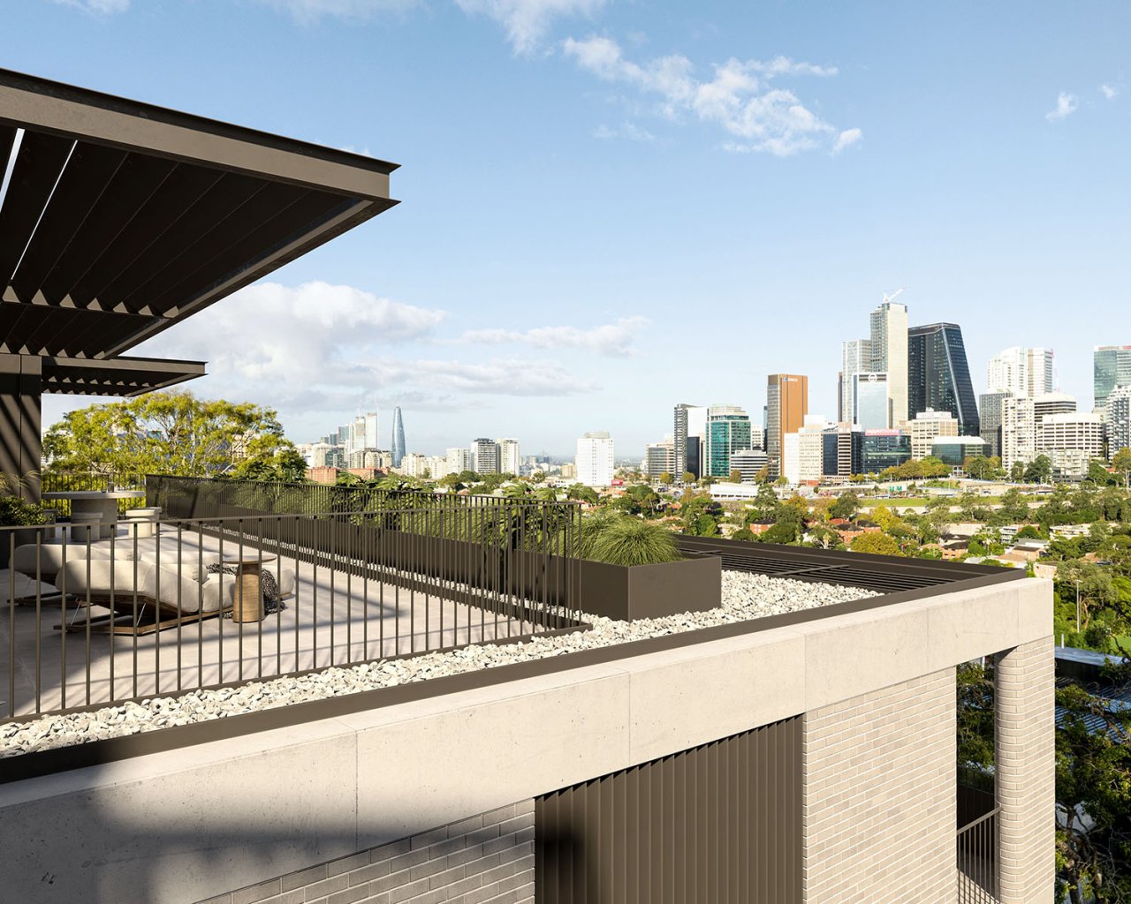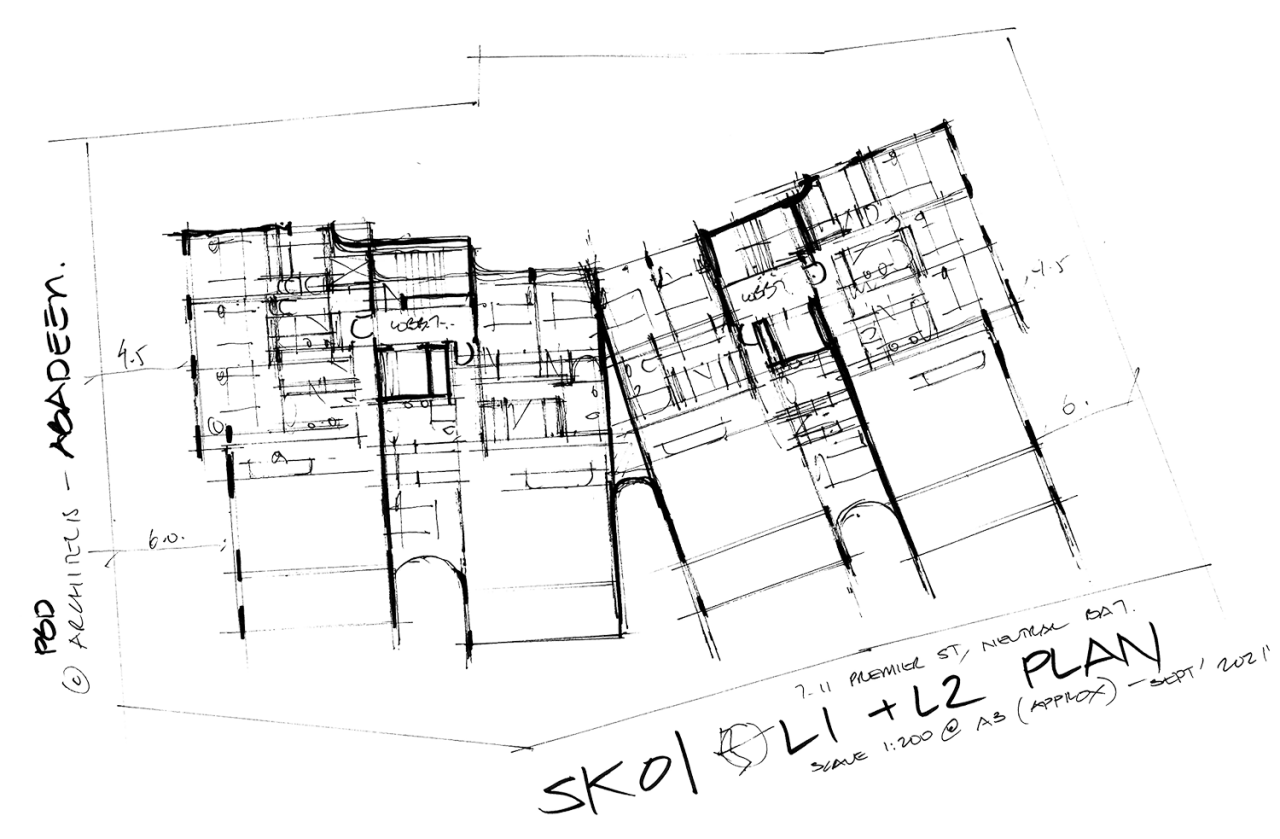2023
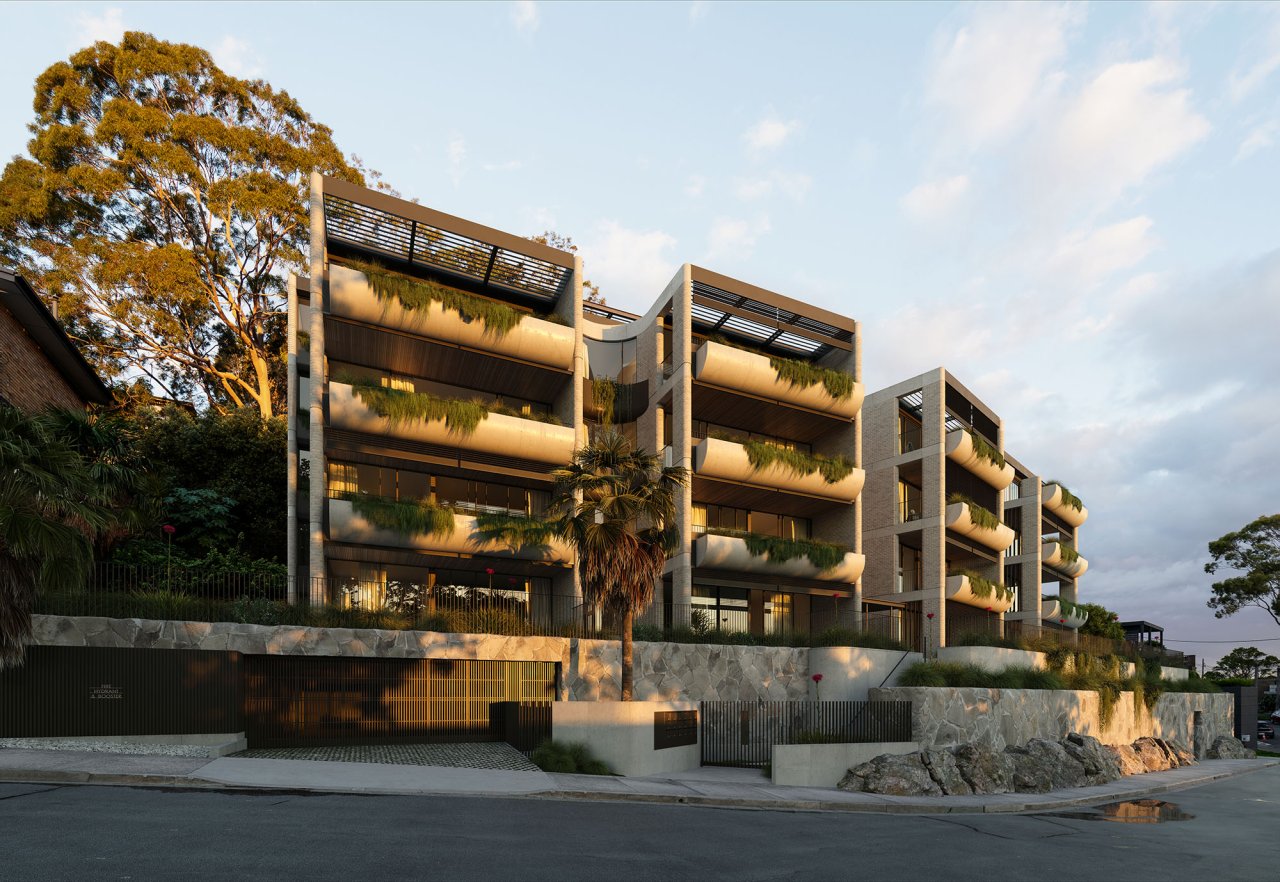
Neutral Bay
Abadeen
In Development
Eora Nation
The highly articulated façade incorporate carefully-designed building elements such as curved planters on the edges of western balconies in the contemporary architectural expression. The simple and elegant design approach continues across all faces of the building, featuring a consistent base material of face brick to respond to the surrounding context with a restrained variety of lighter palette of color allowing it to appear emerging from its surrounding.
The sculpturally curved planters on the edges of western balconies are designed to reduce the visual bulk of the building viewing from street level, also providing opportunities for landscaping to soften the overall facade. Upper level penthouse apartments are crowned with a bronze-toned metal cladding to create a material contrast to the overall mass.
The street character of Premier Street is dominated by the existing stone wall which will be retained with the addition of trees and native planting allowing a contextual and environmental fit. The significant trees already existing at the rear boundary have been considered in the landscape design, providing protection to the tree root zones.
