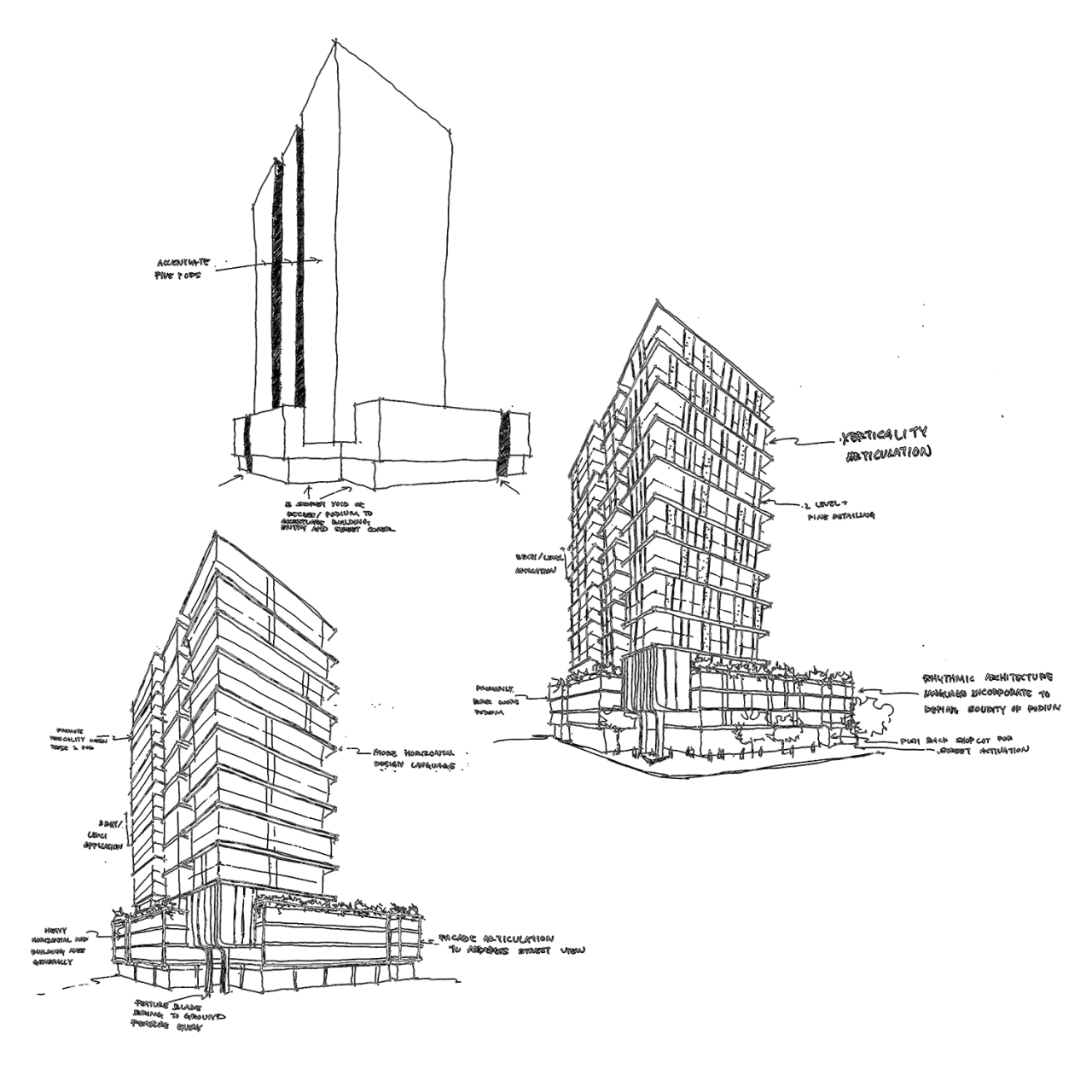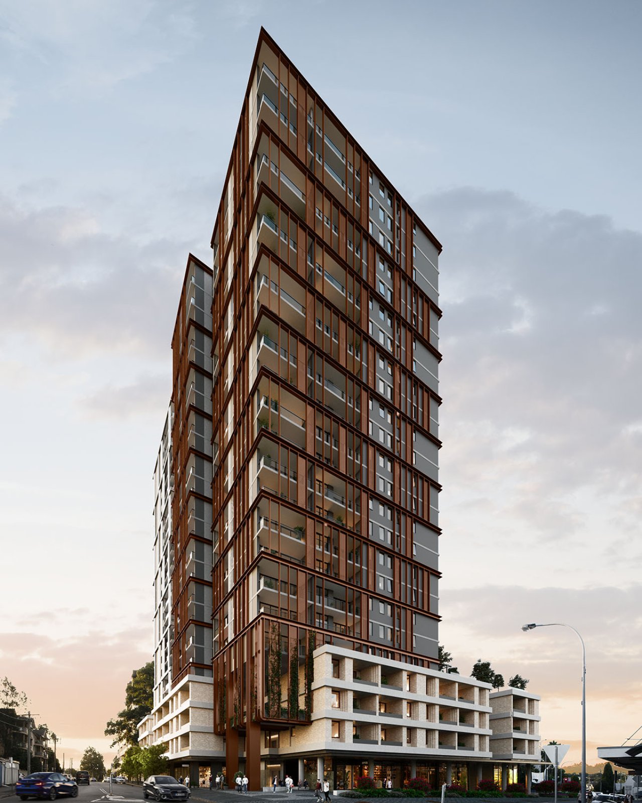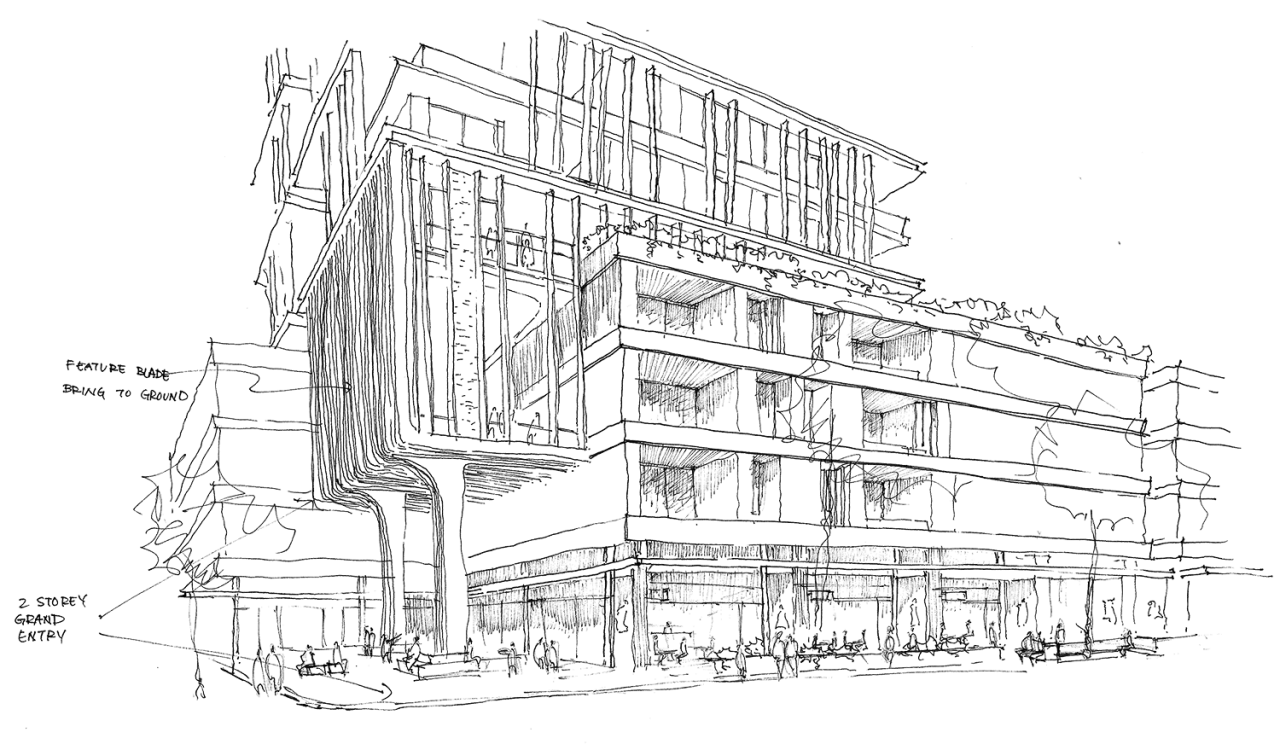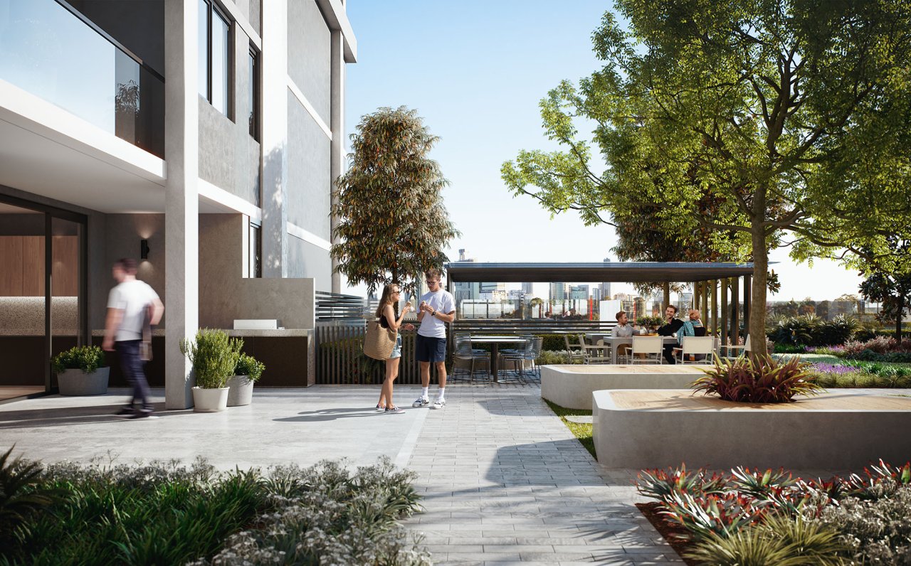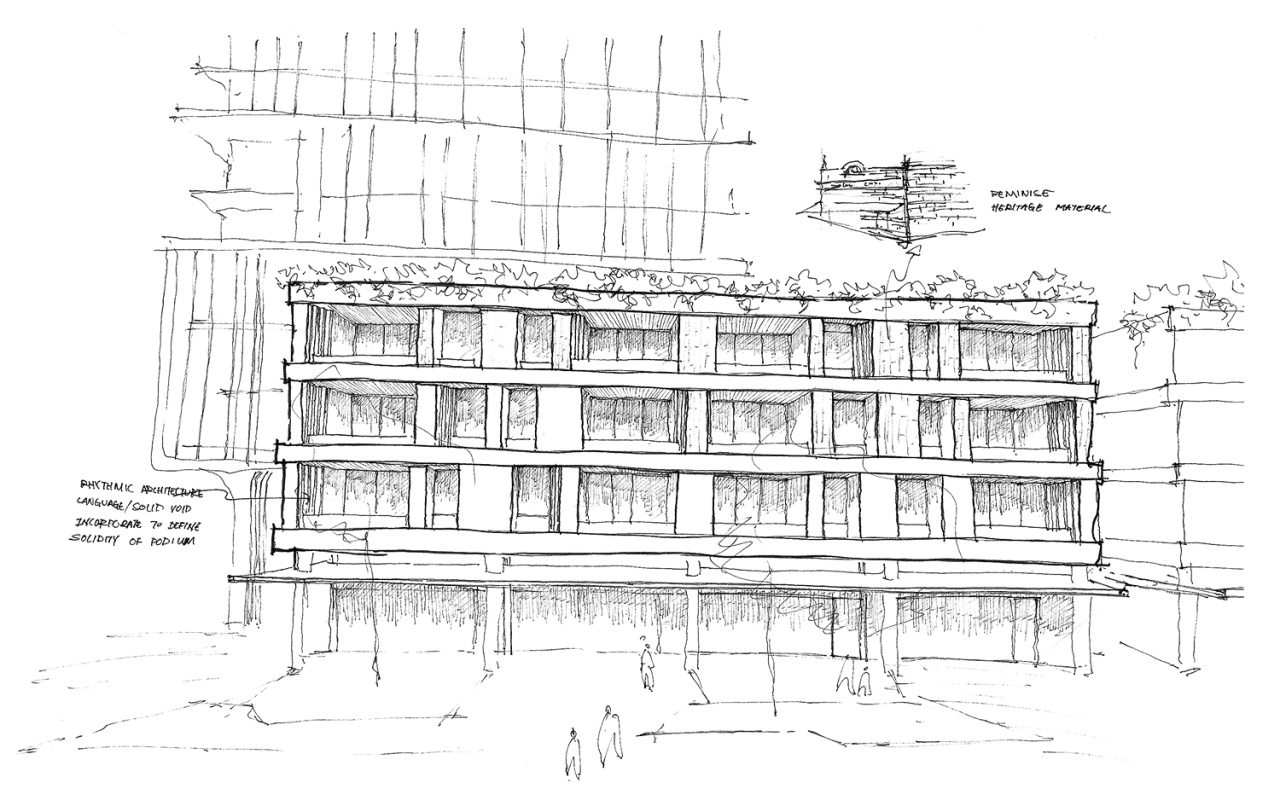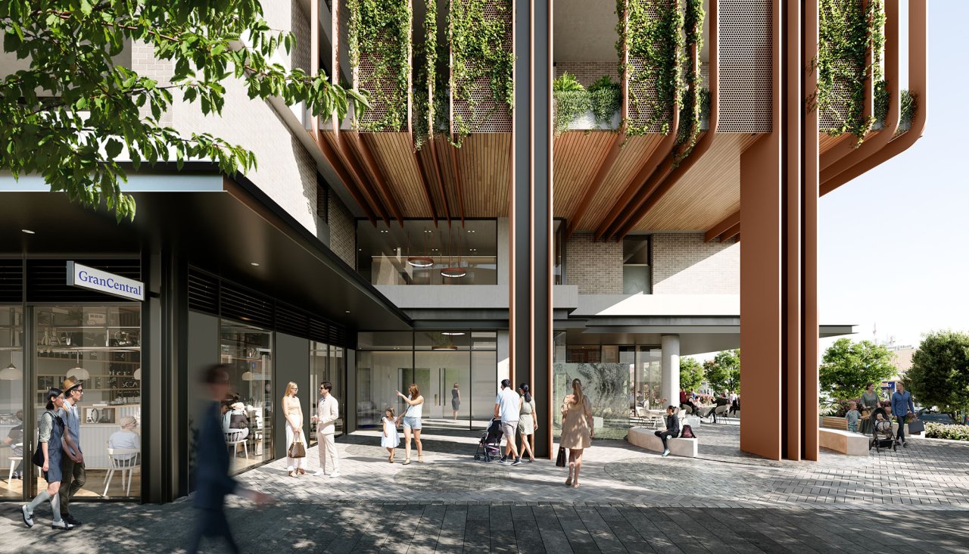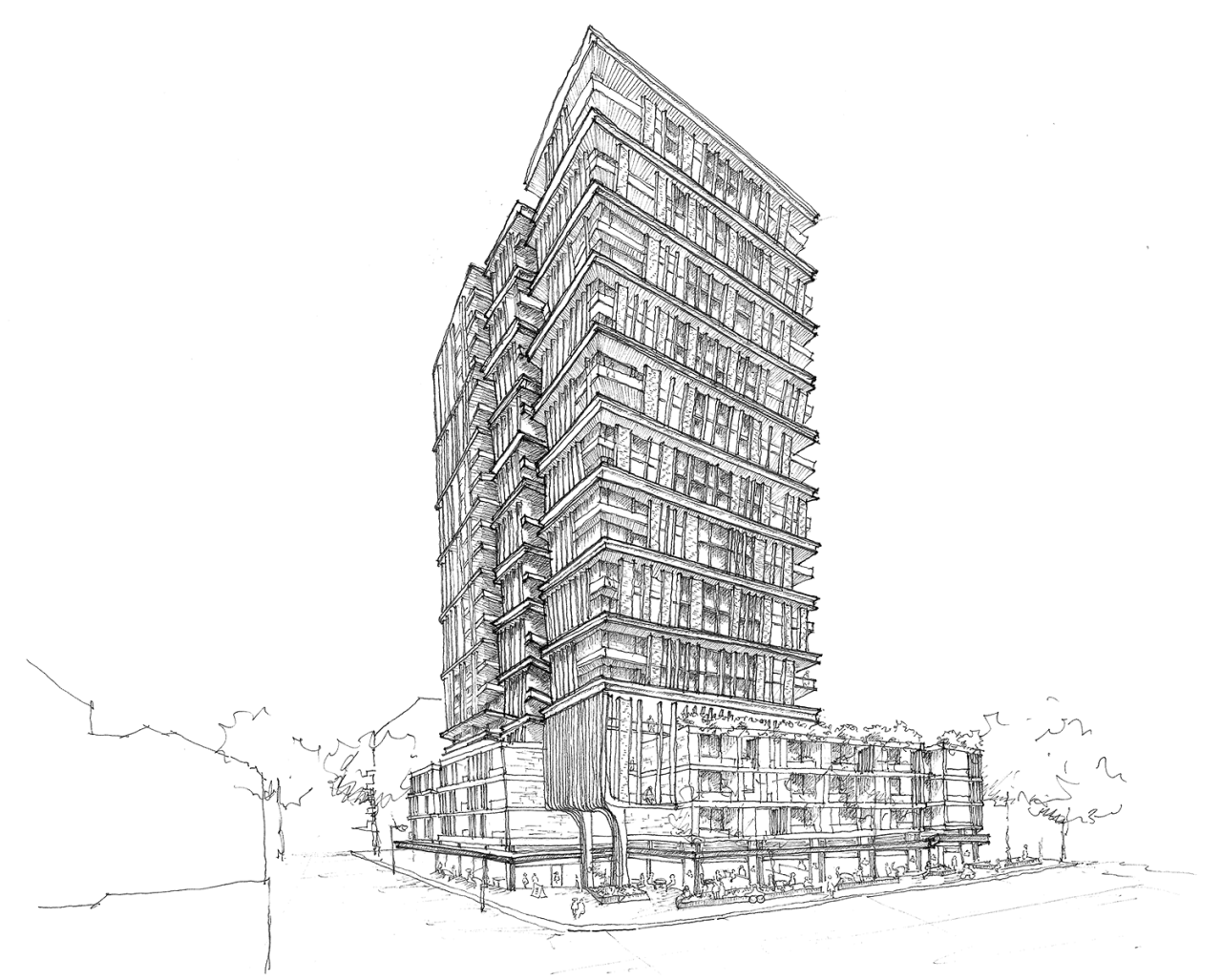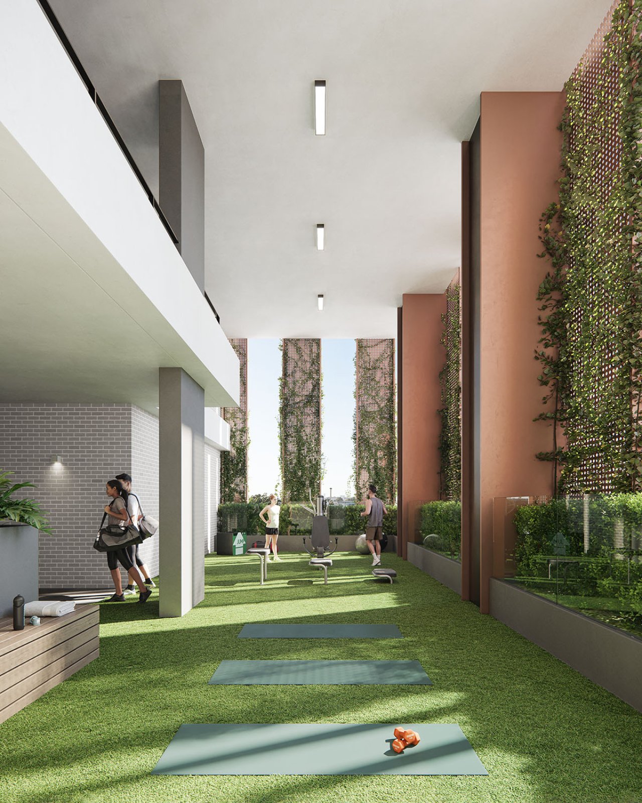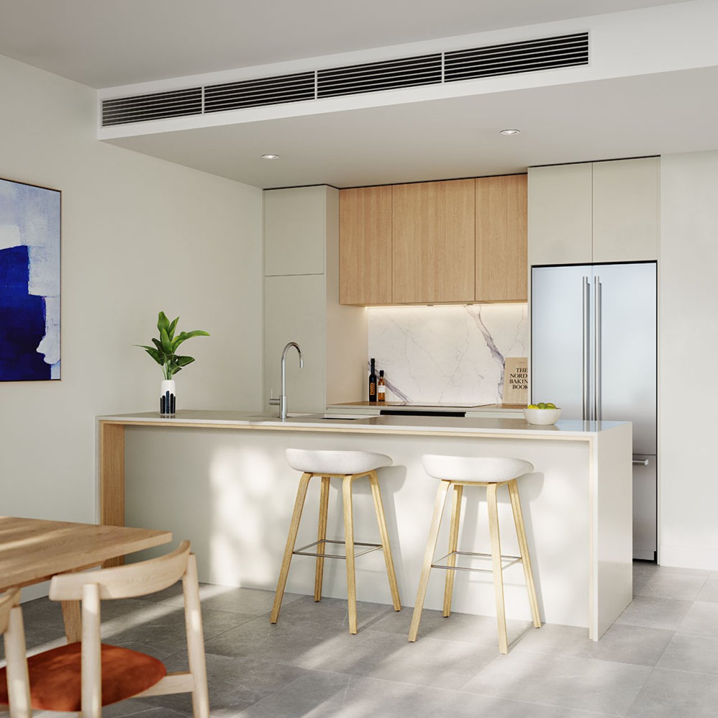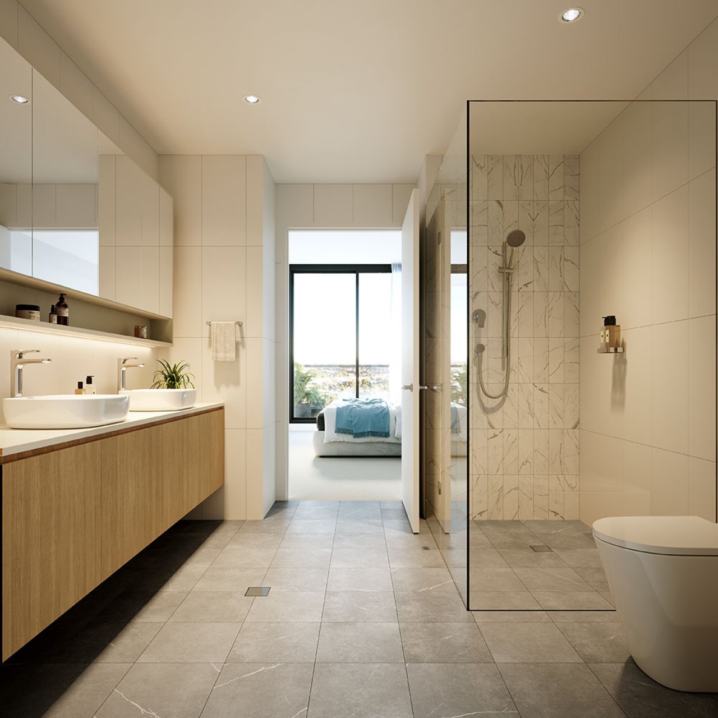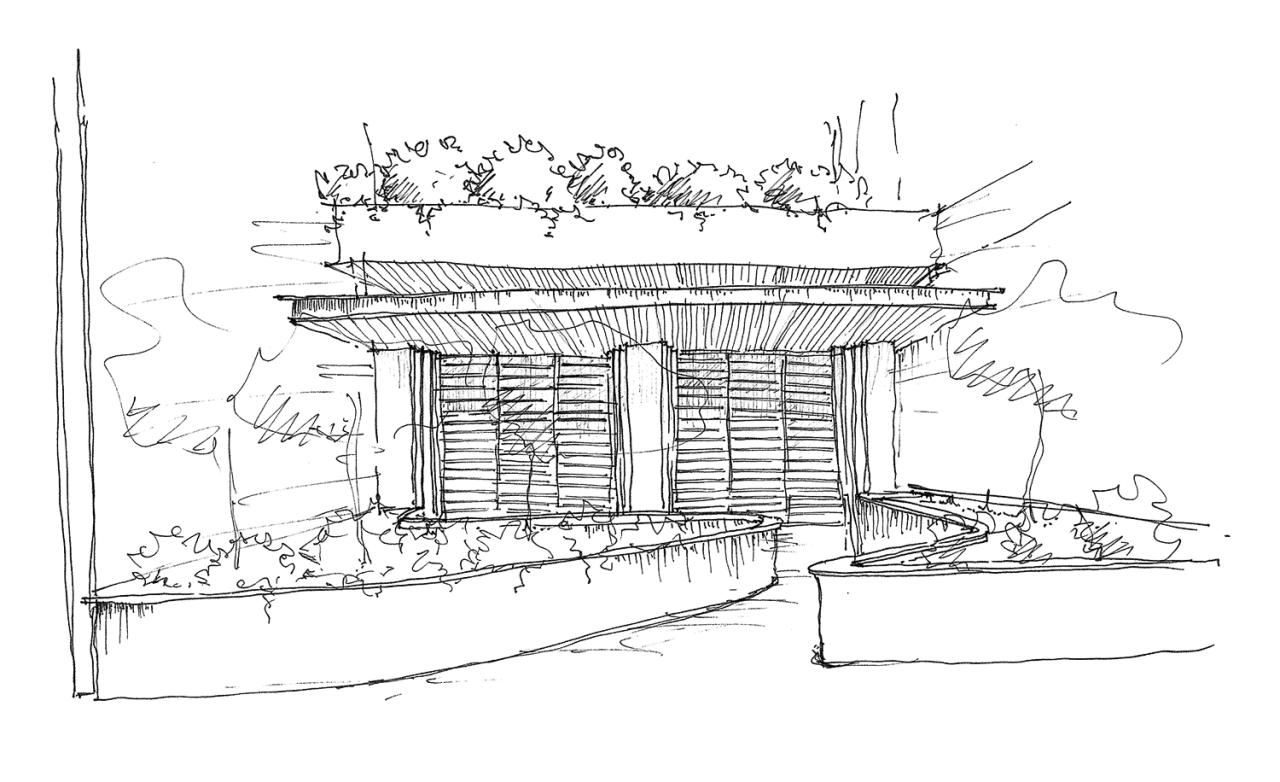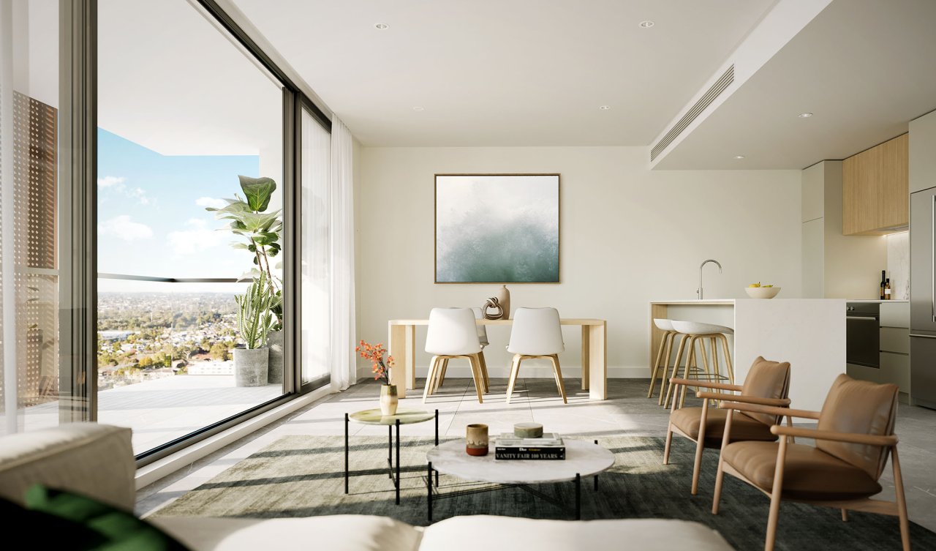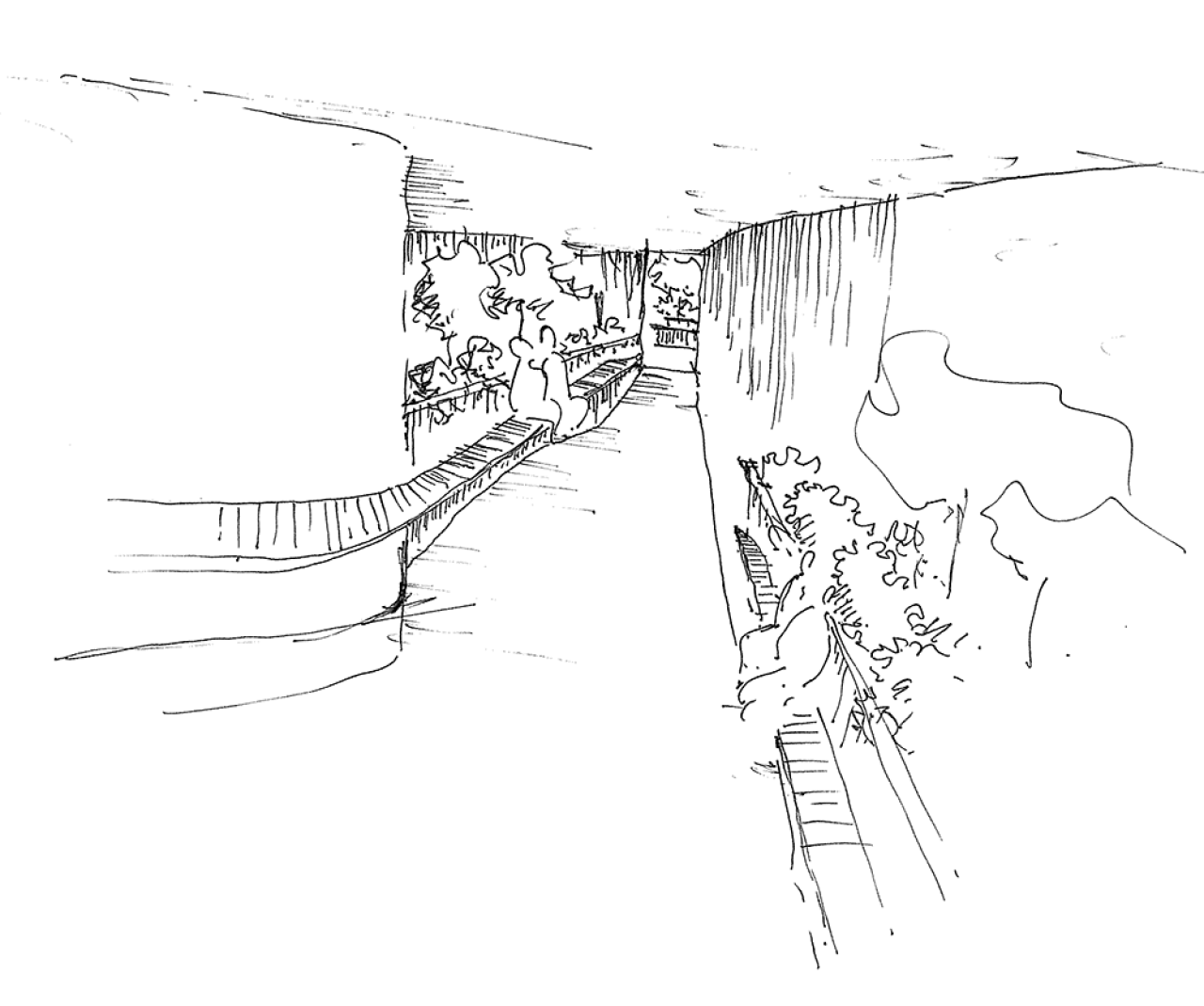2018

Granville
Starryland Australia
In Construction
Eora Nation
Drawing from a 5-pod concept breaking down the built form with a series of heavily recessed and articulated protrusions, this promotes additional corner apartments and allows for increased solar amenity to proposed occupants.
The podium building form is rectilinear with brick materiality to connect to the existing street grid and emphasize the existing building materiality. Podium level rooftop incorporates communal green gardens and open space for the residential apartments.
