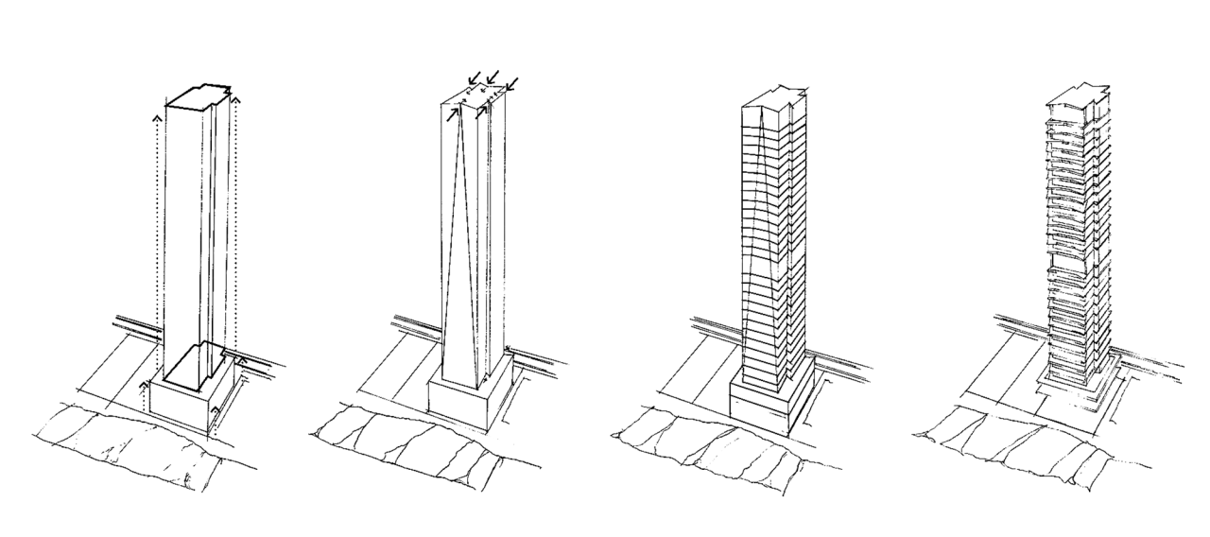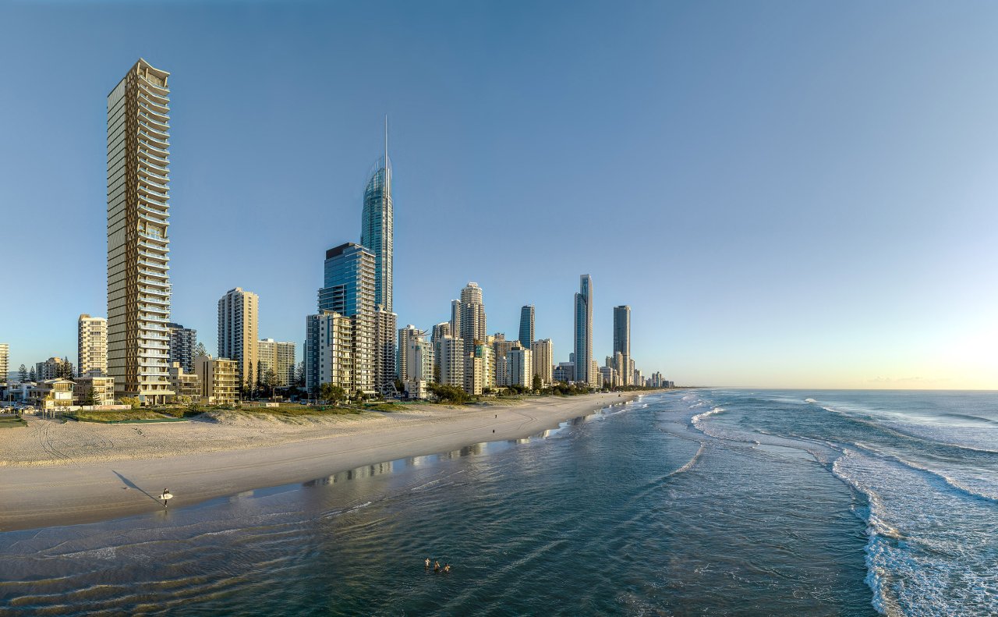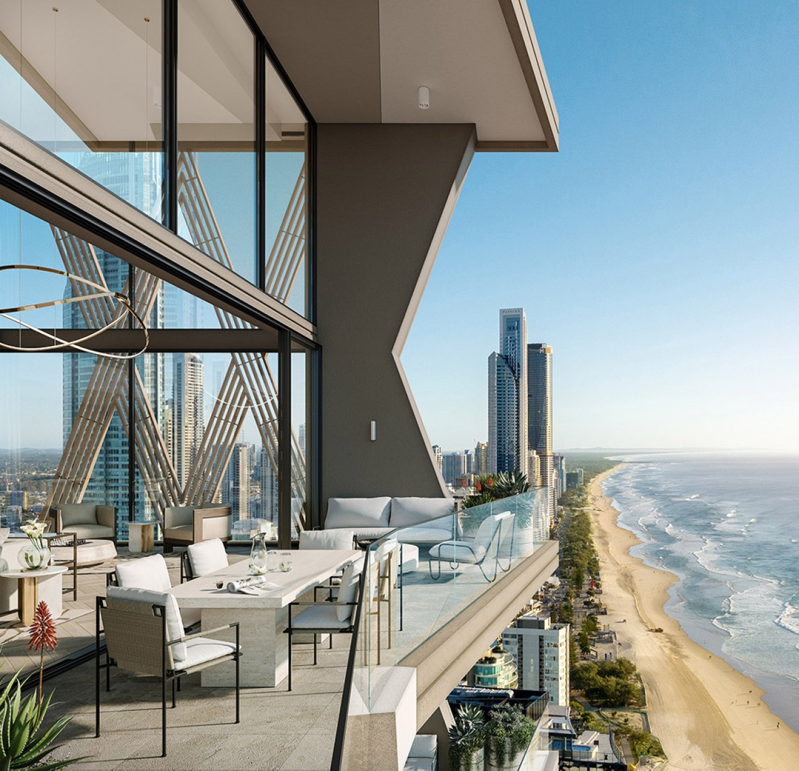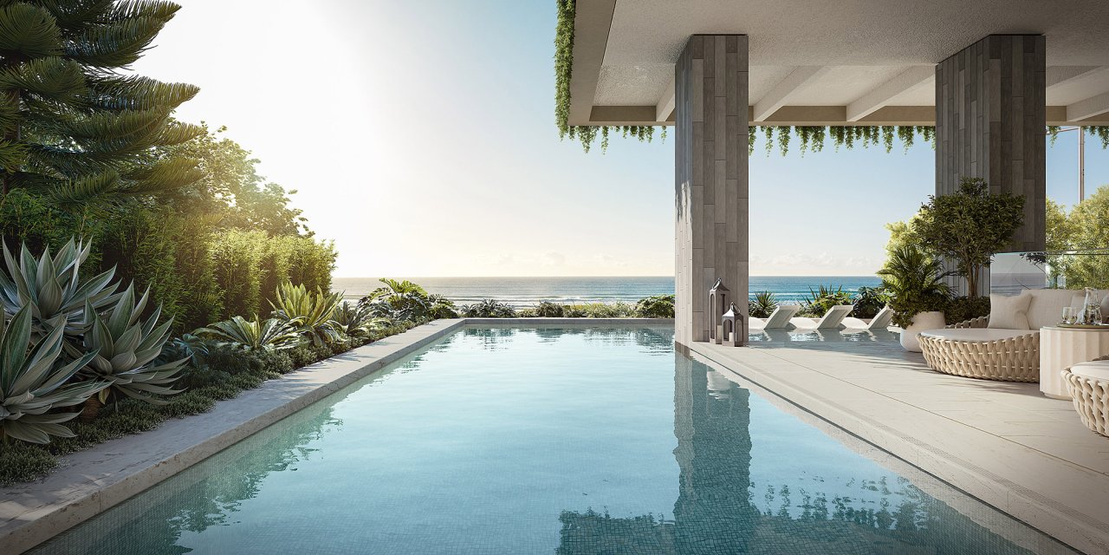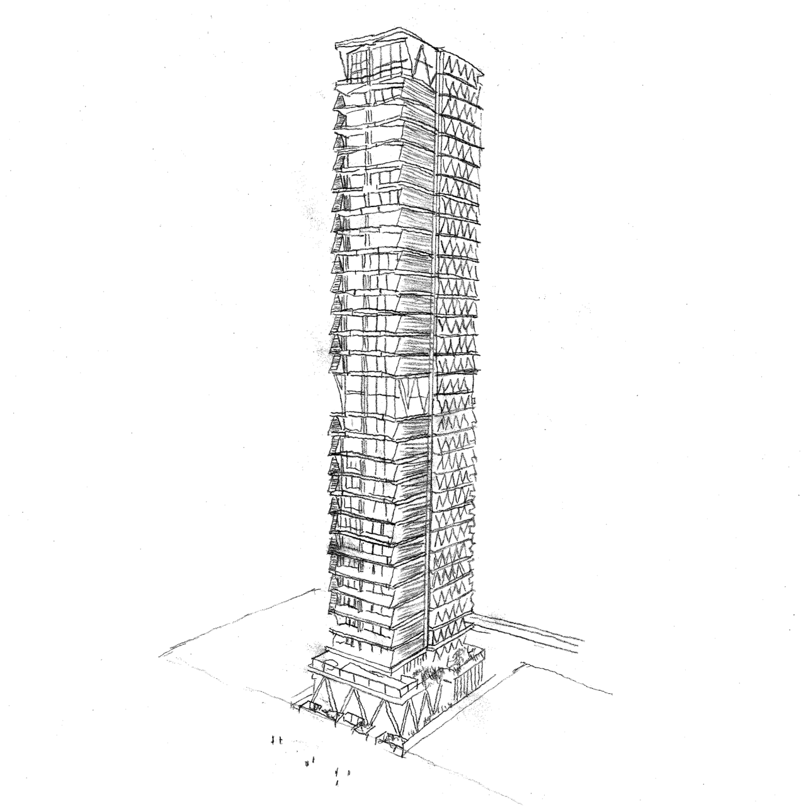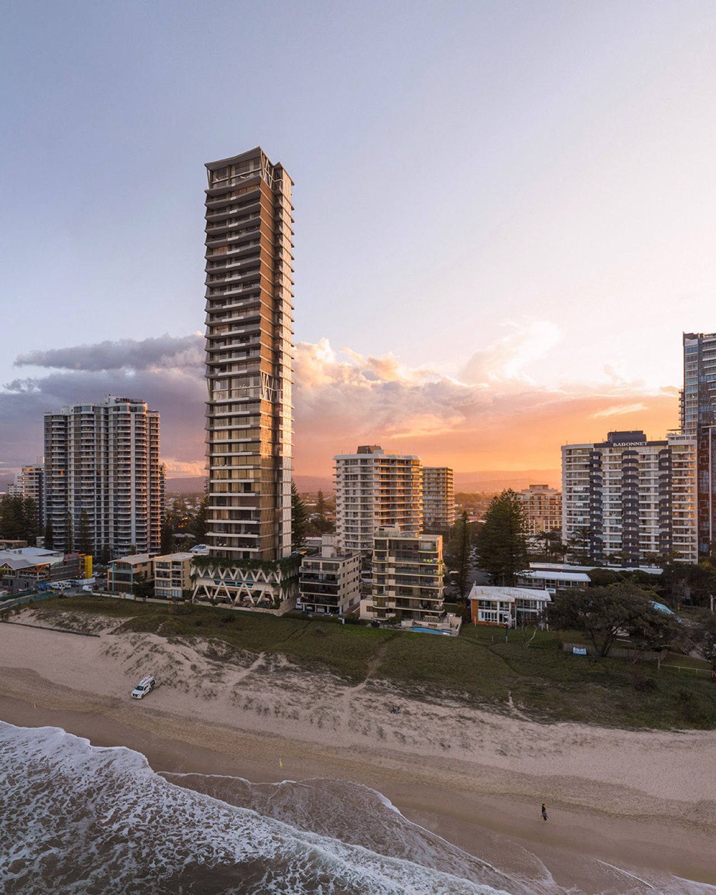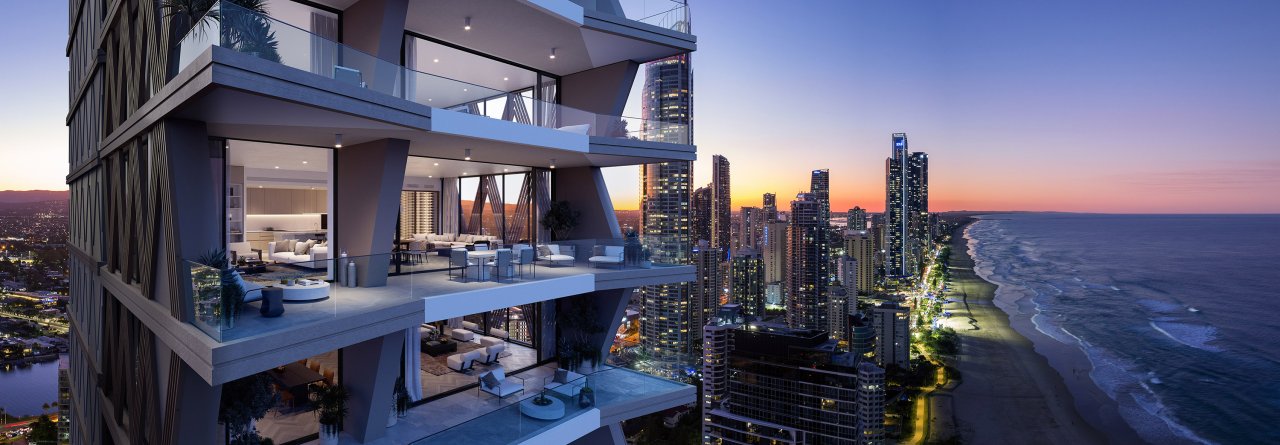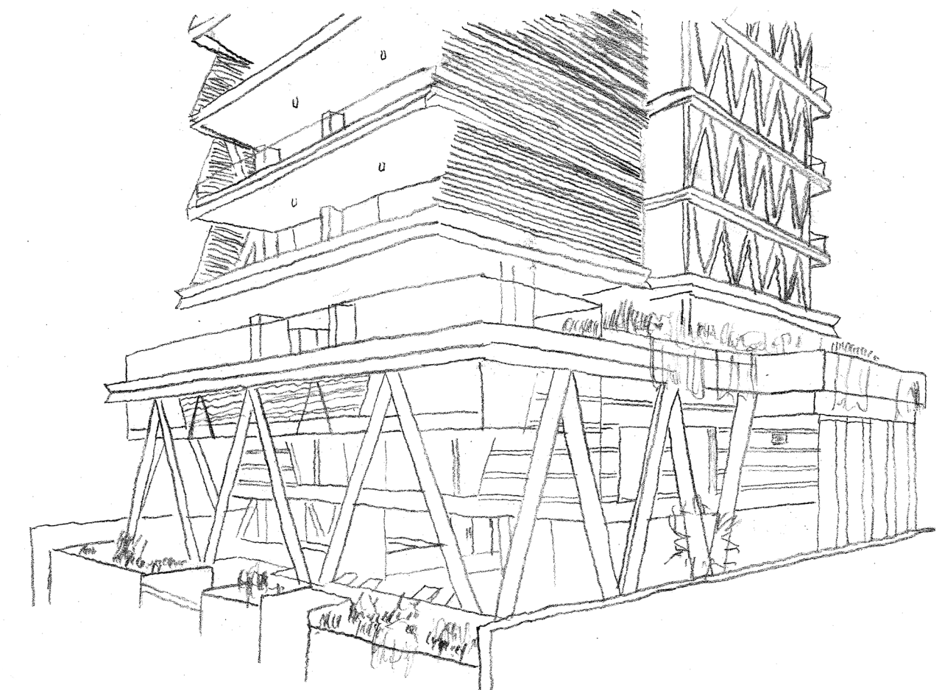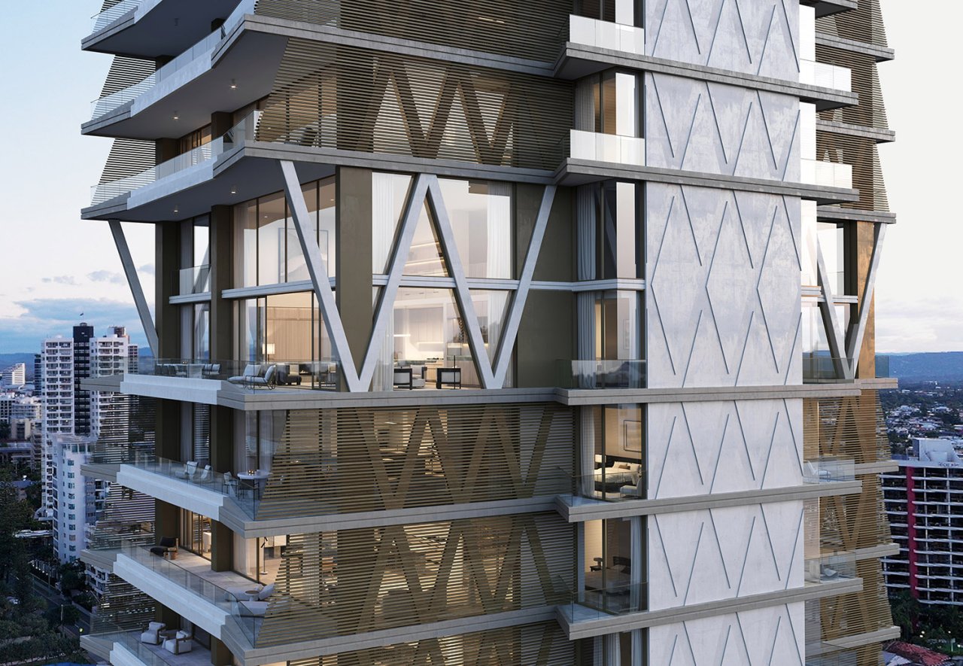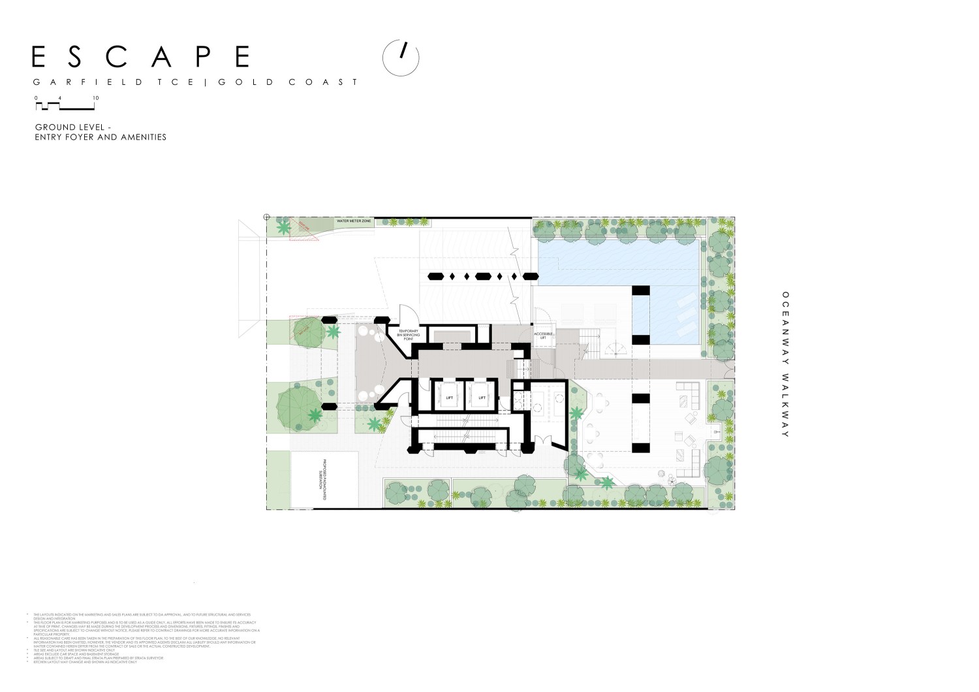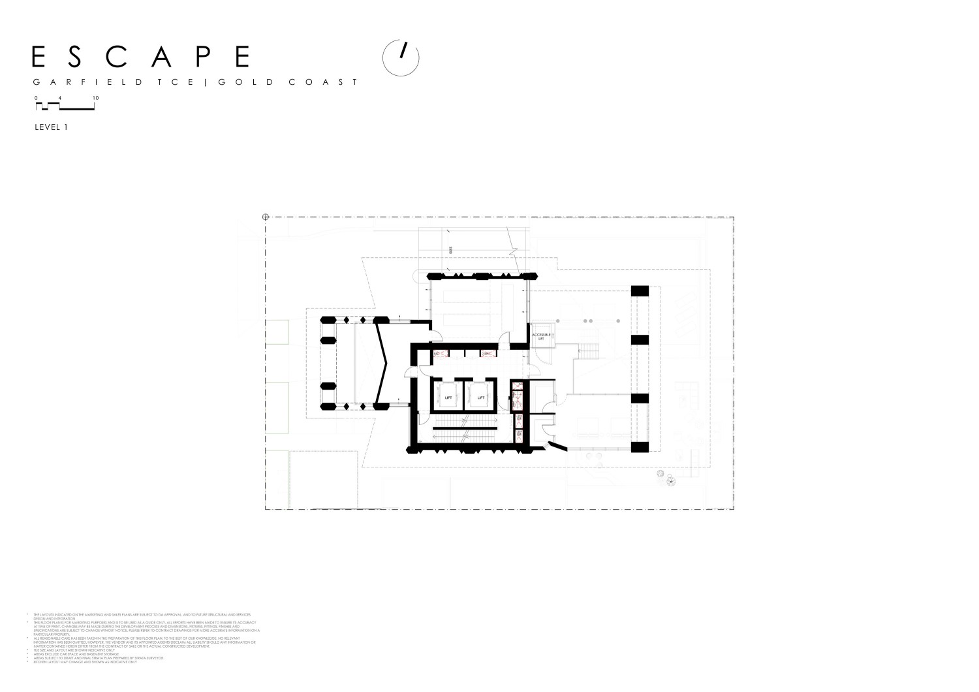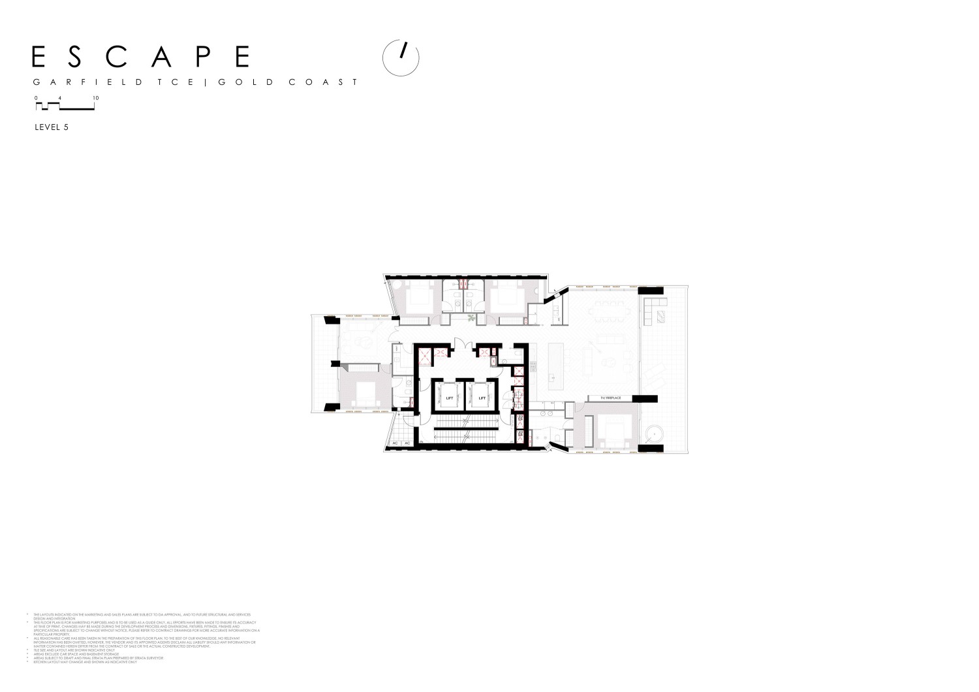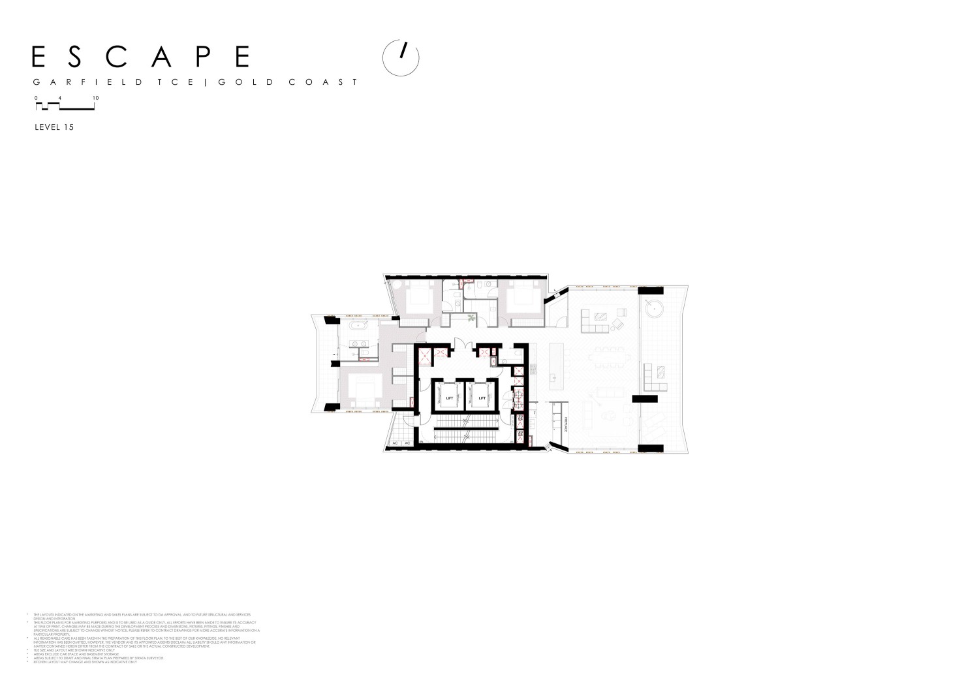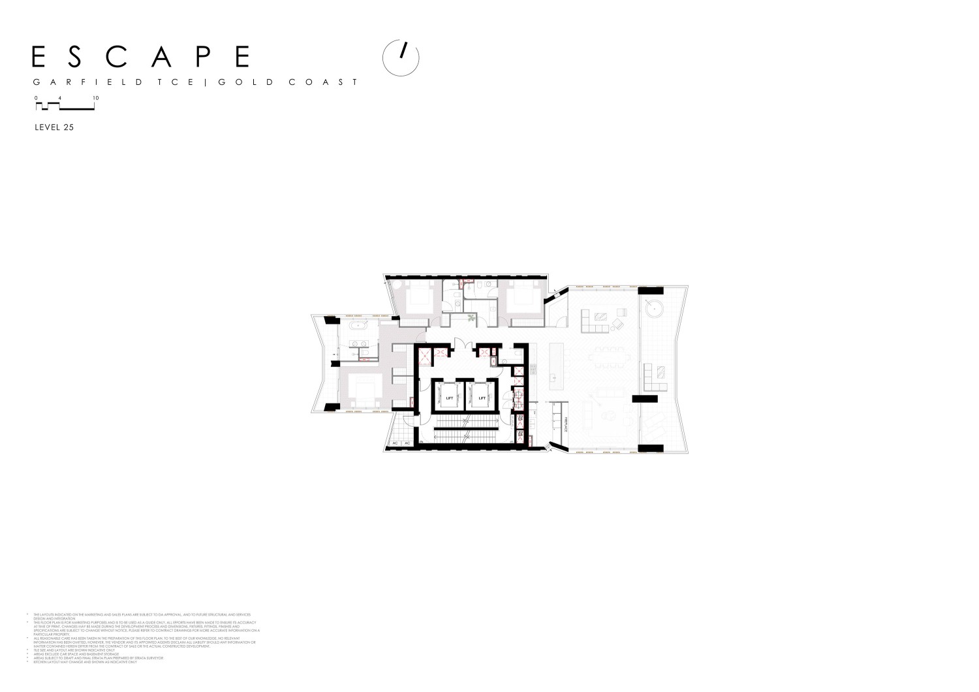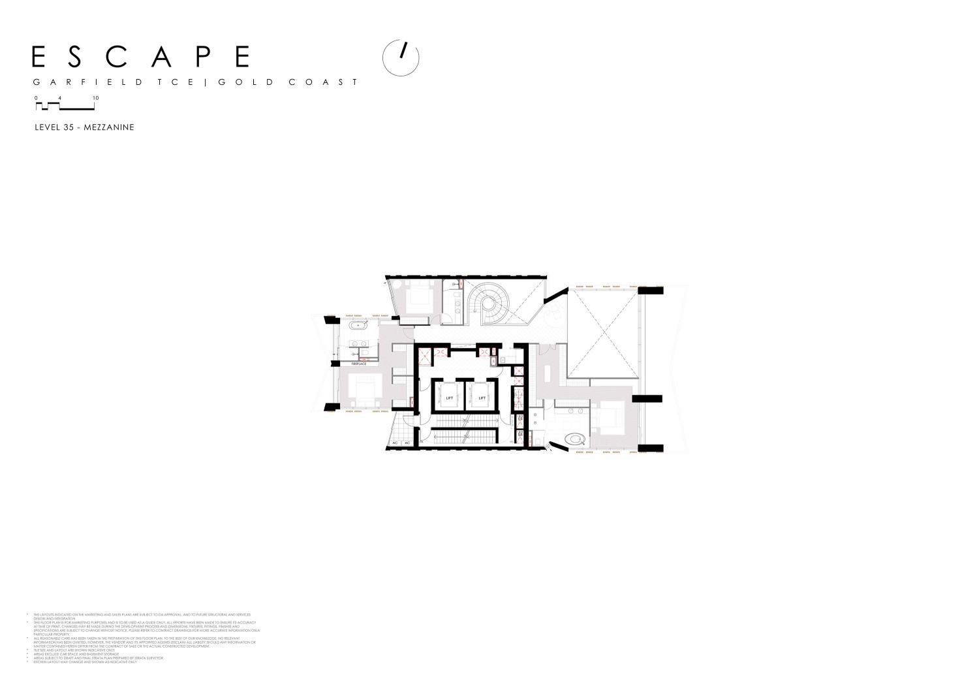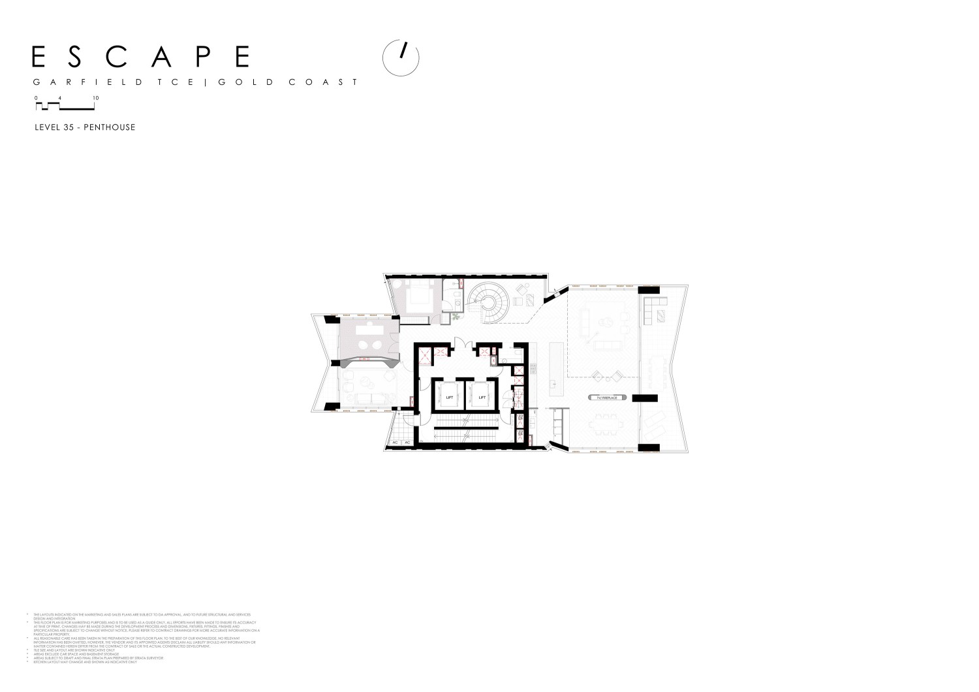2022
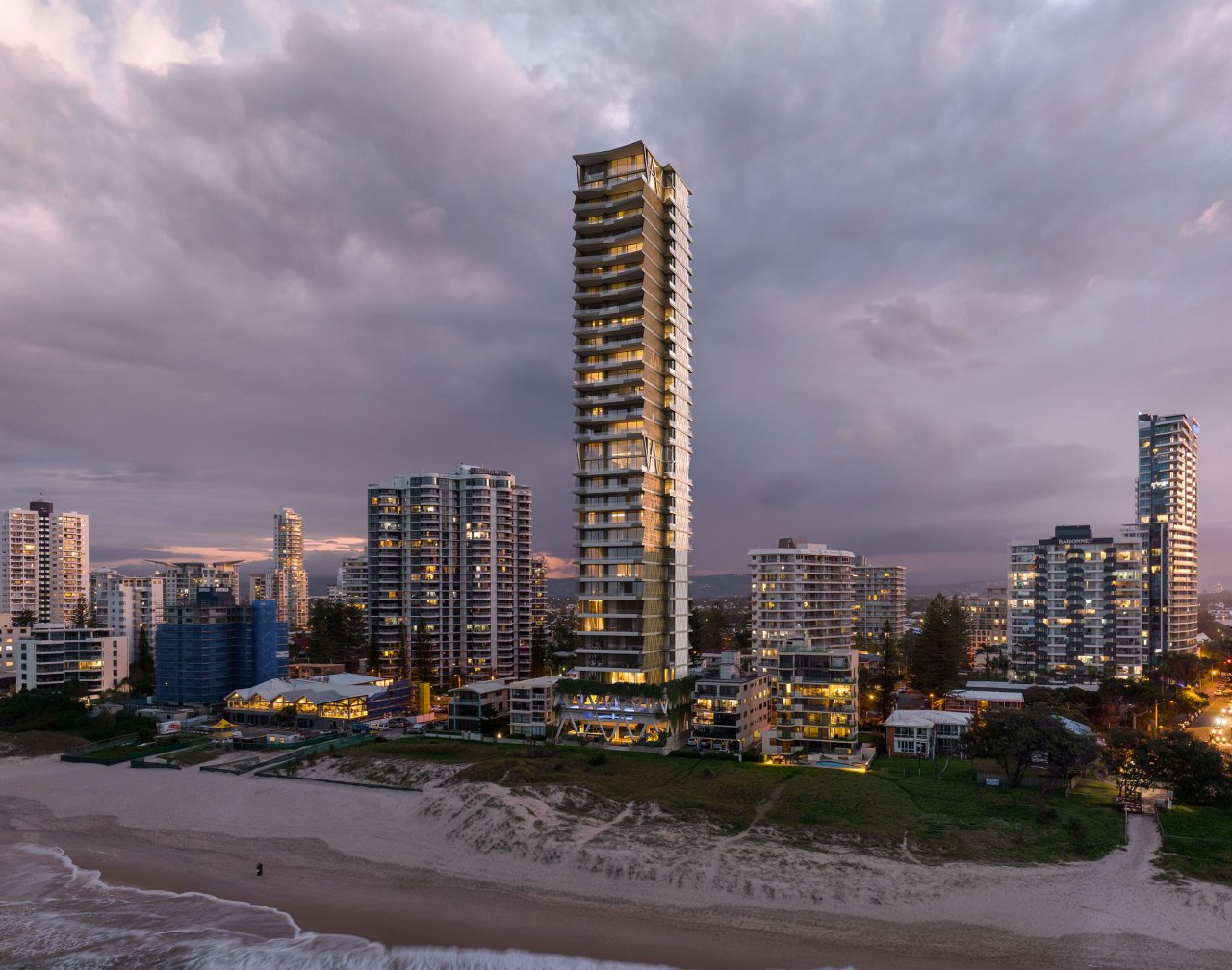
Surfers Paradise
Luxcon Australia
In Development
Bundjalung Nation
The proposed building form consists of a three-level podium box, and a skinny tower sitting on top. This initial form derives from the concept of a single unit per floor plate that vertically rises into the coastal skyline. All residences encompass a full-floor with no adjoining walls, plus two dual level penthouse residences and one garden villa residence with an oversized wrap around terrace balcony.
The articulation of the tower is accentuated by its clear horizontal line and is proportional to the podium below. The horizontal language of the building is further solidified through the design of the balcony banding that extends on the eastern and western facades which will provide prevailing views of the ocean and the Nerang River. The double-height break at the middle of the tower compositionally divides the tower form through increased transparency, so the rest of the tower above will present as a floating element.
