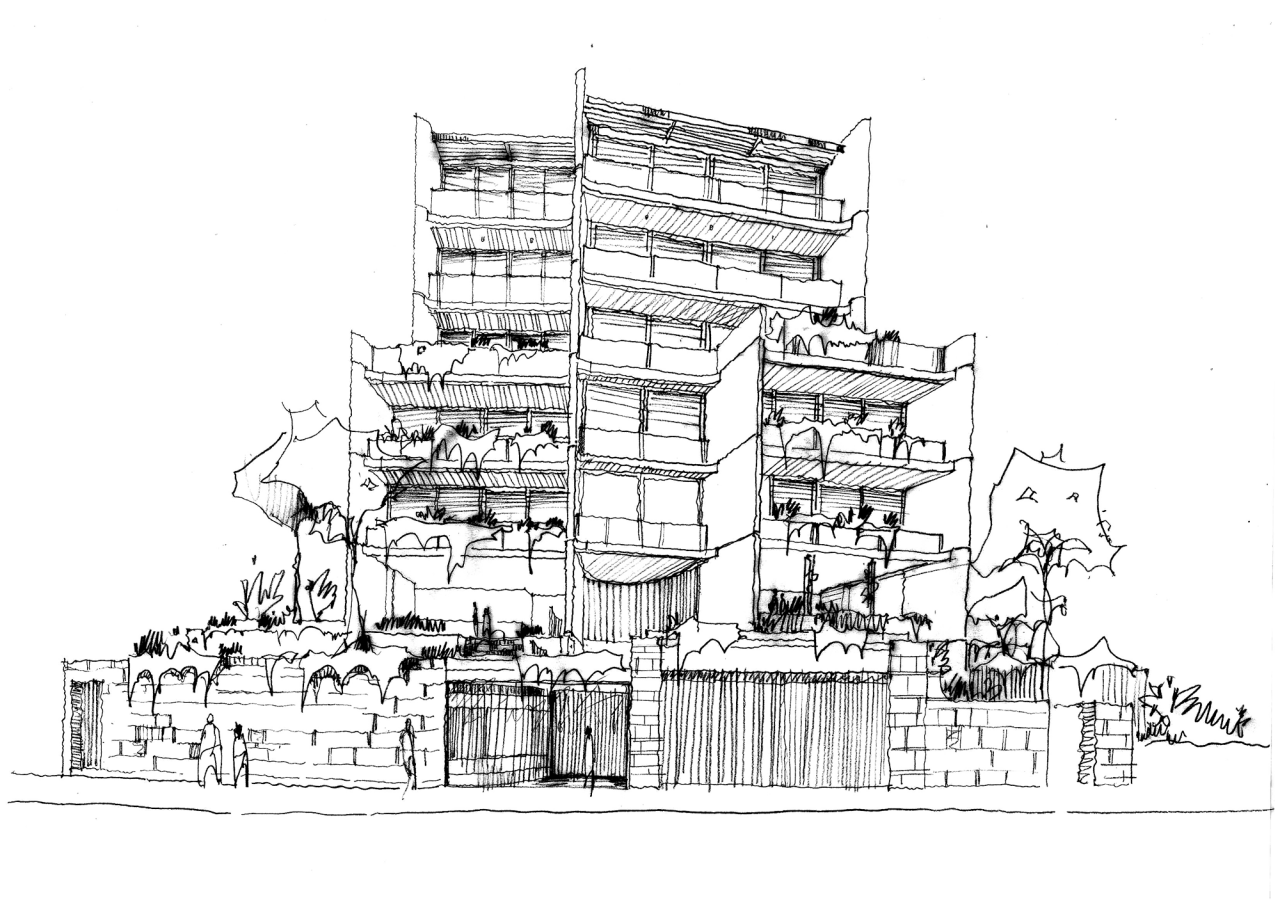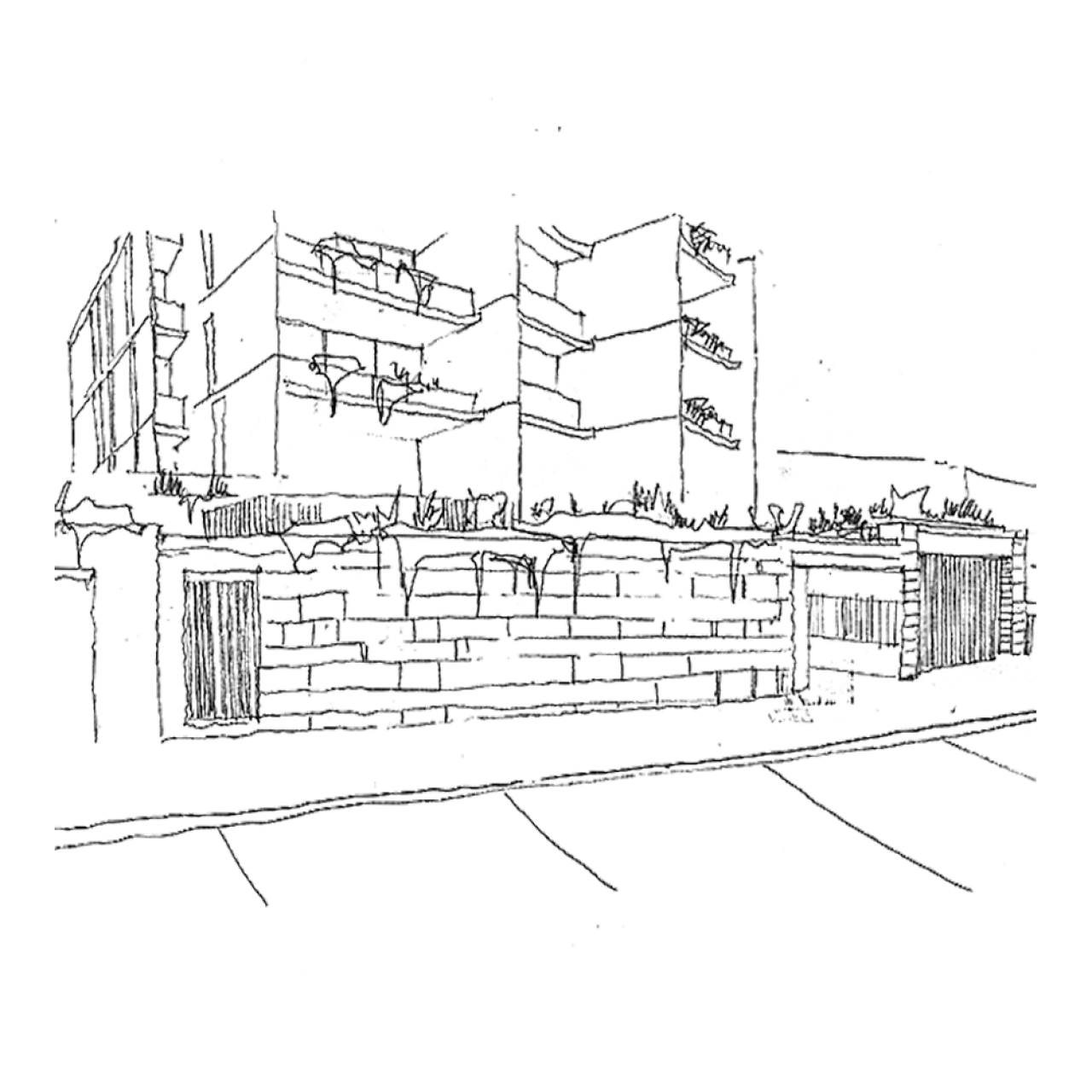2022

Edgecliff
Clutch
In Construction
Eora Nation
The built form is defined by a series of vertical blades which are angled to be parallel with the side boundaries and spaced with consideration to visual proportions. The articulation to the built form further informs the
use of materials, giving a distinction between the perimeter planter zones and light-coloured horizontal slab expressions, while the masonry cladded blade walls are used as a unifying element to the upper and lower levels of the building.






















