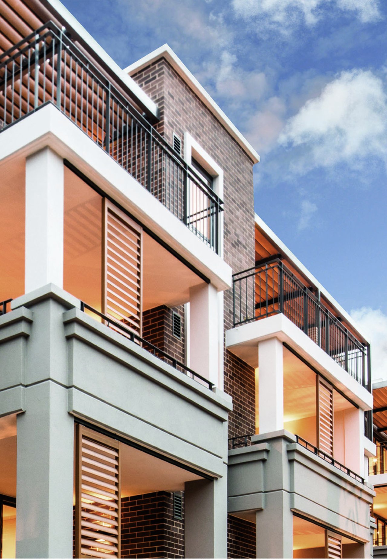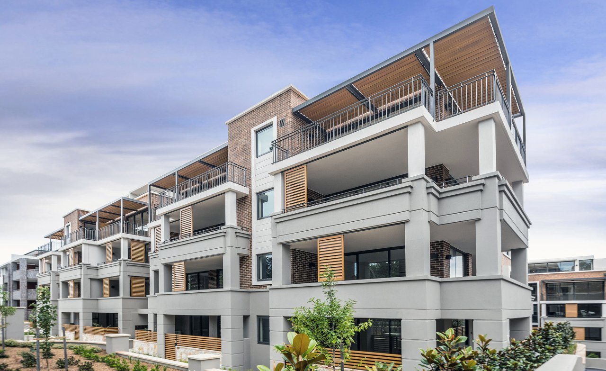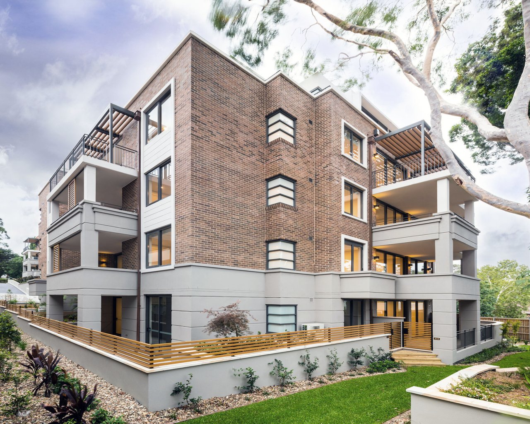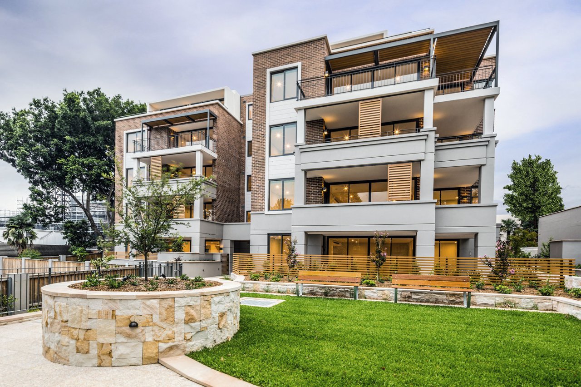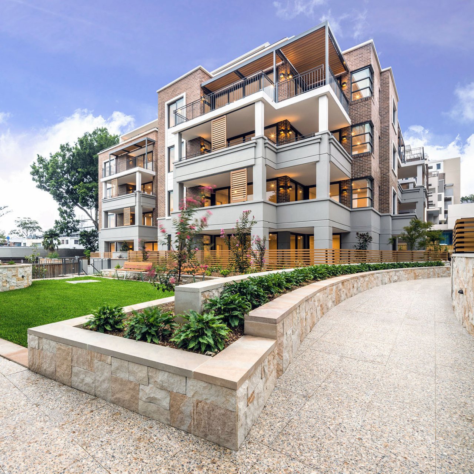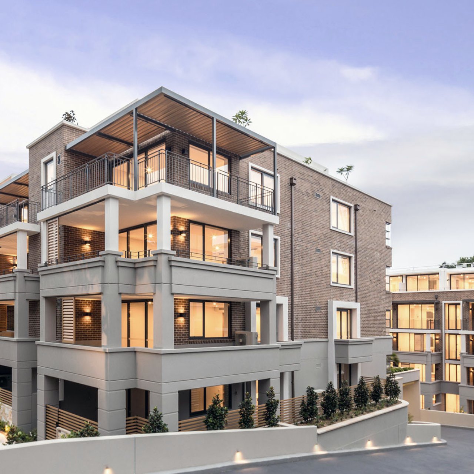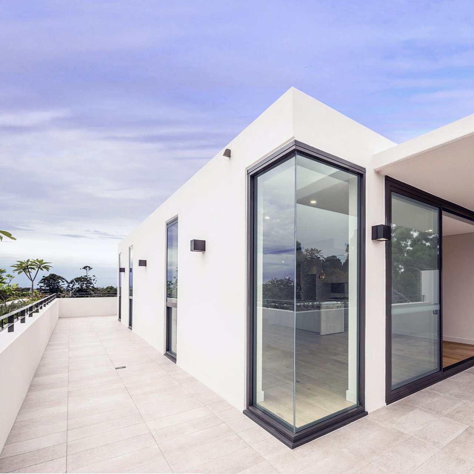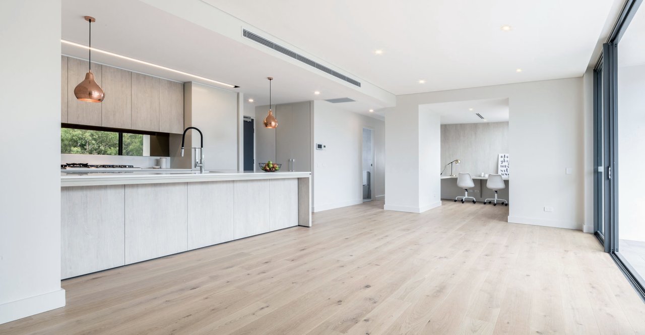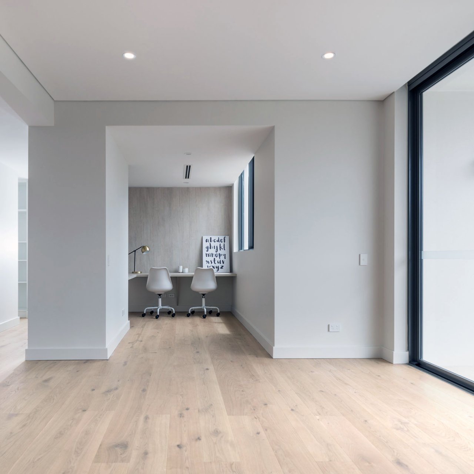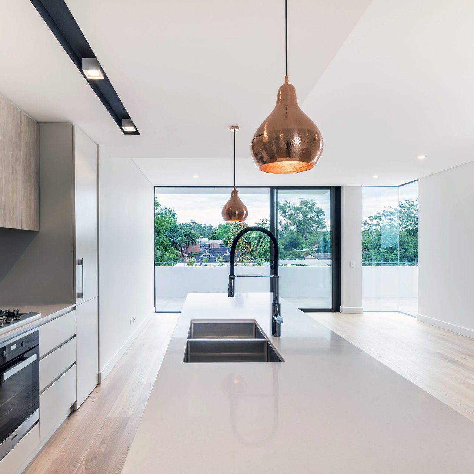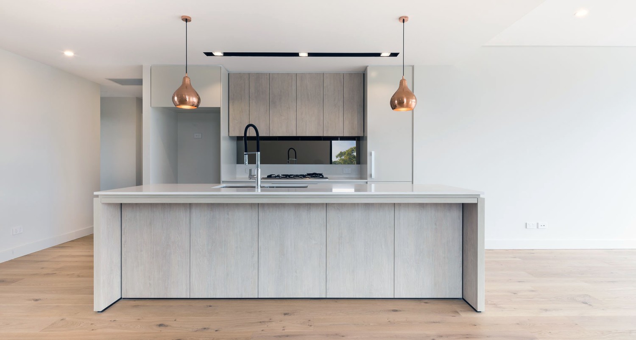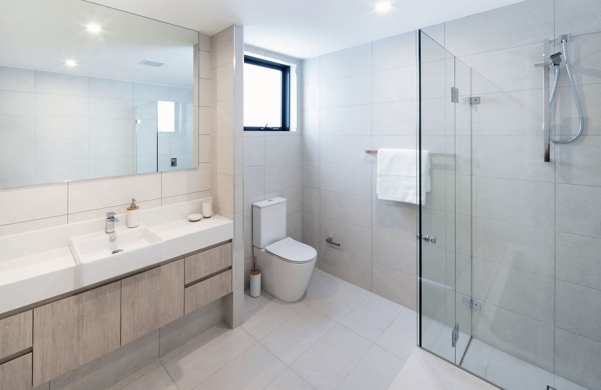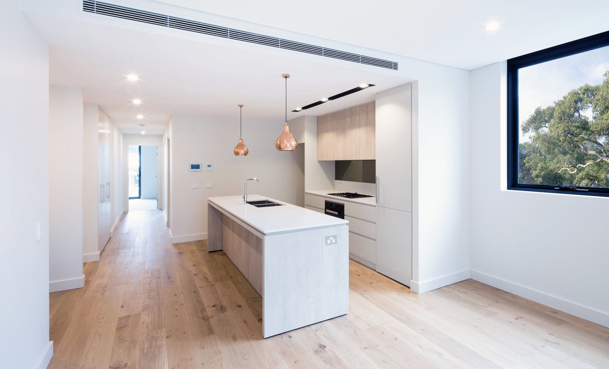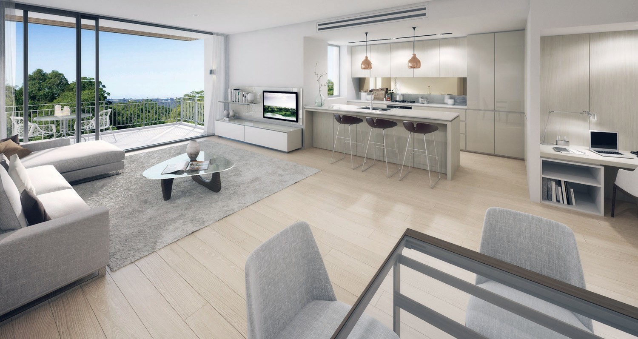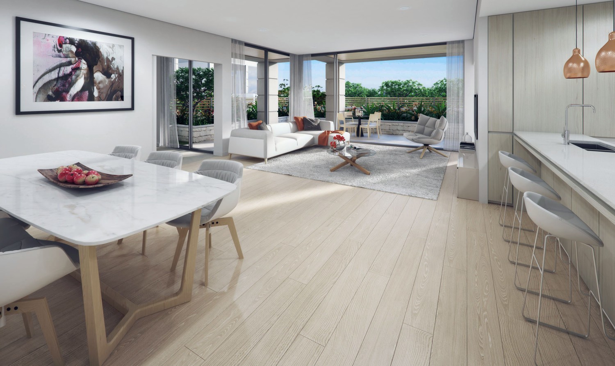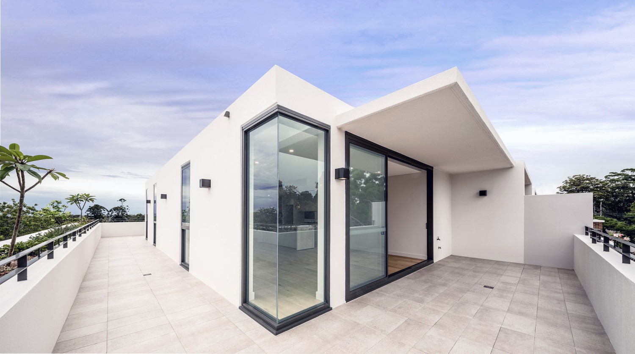2014
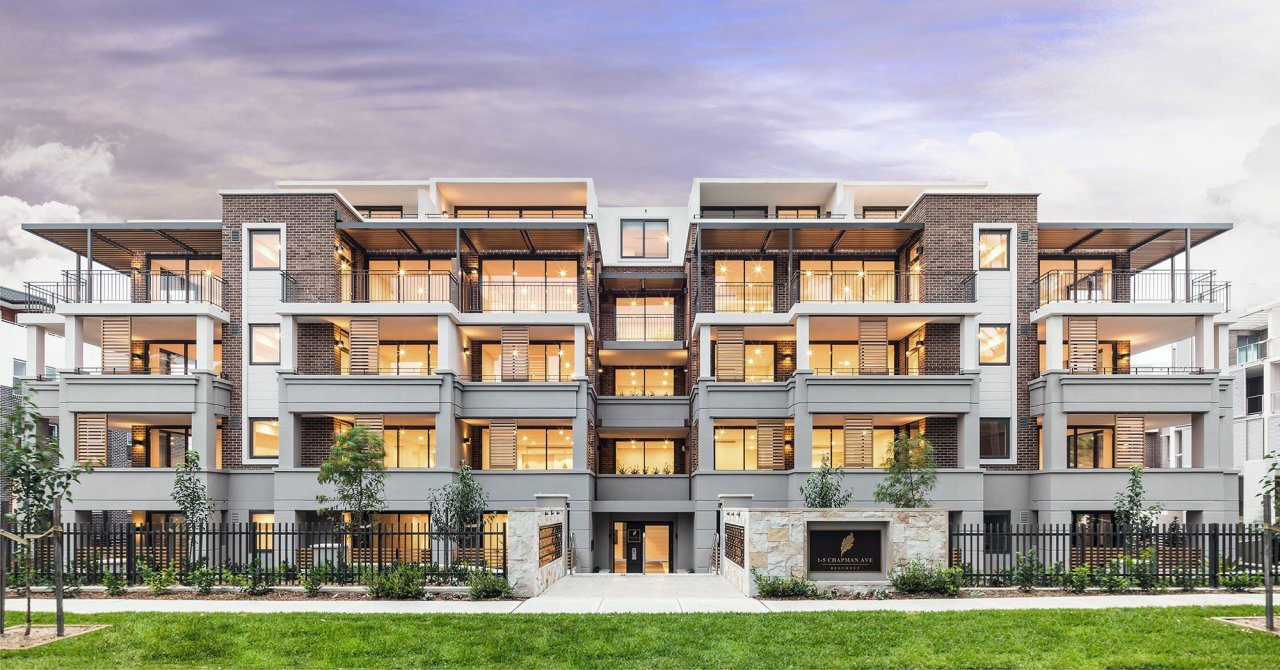
Beecroft
Caxton Group
Completed
Eora Nation
The building forms are layered from a ‘heavier’ rusticated base slowly transitioning to the ‘lighter’ penthouse pavilions through the modulation of balcony fabric and increasing the apartment openings. The highly articulated façade to Chapman Ave respects the adjoining single level heritage homes, whilst also providing windows and balconies to north and clear legible entryways to the buildings.
With extensive landscape gardens, communal courtyard, large green terraces for ground and penthouse units, Chapman Green integrates seamlessly into the streetscape of Chapman Avenue and strengthens the surrounding environment.
