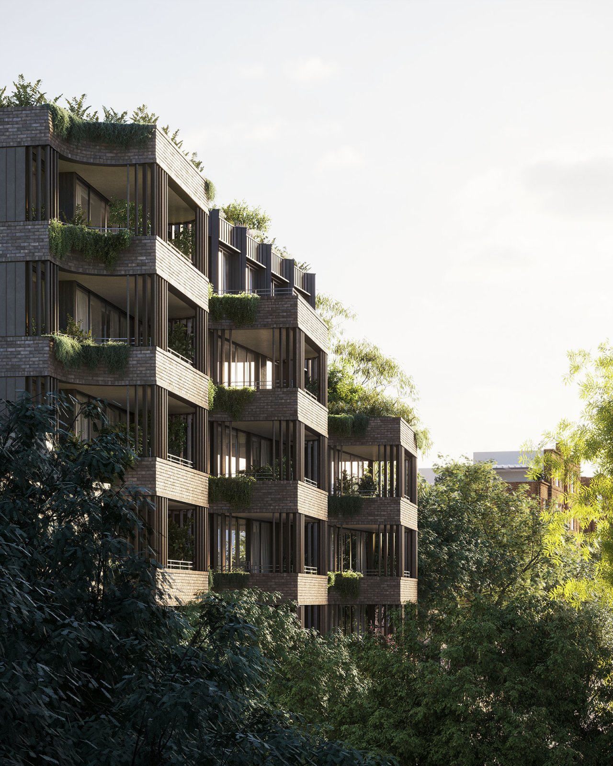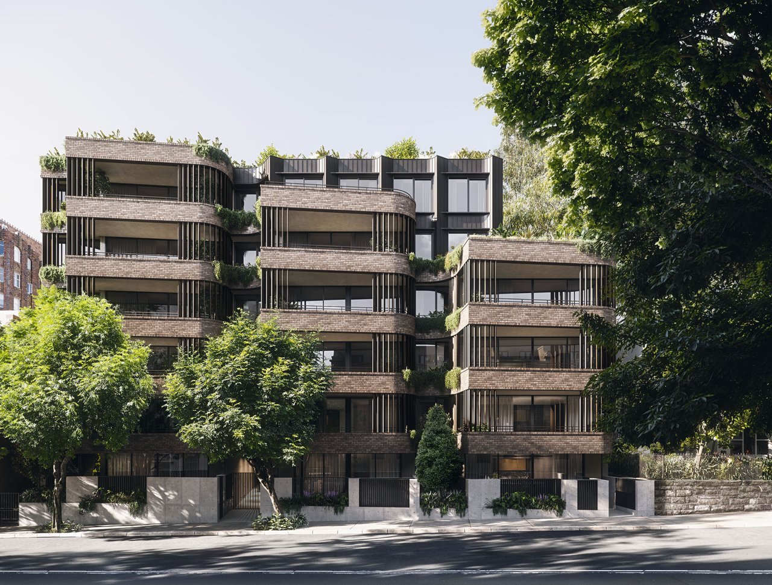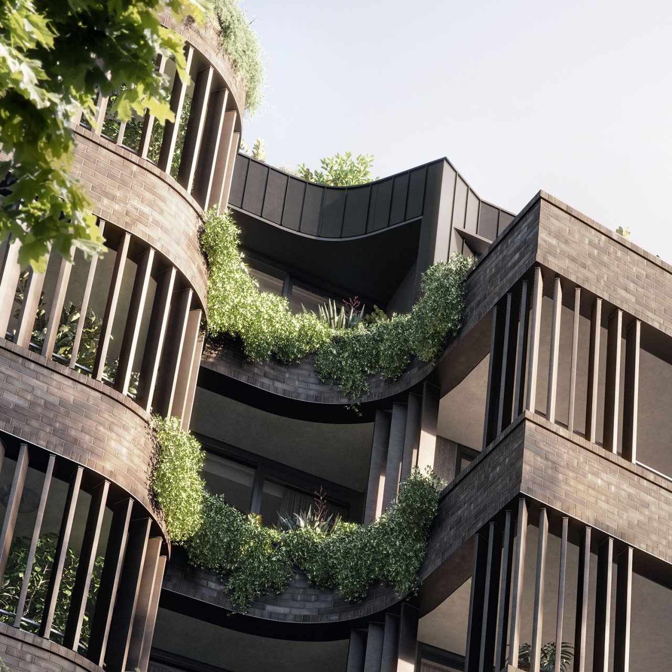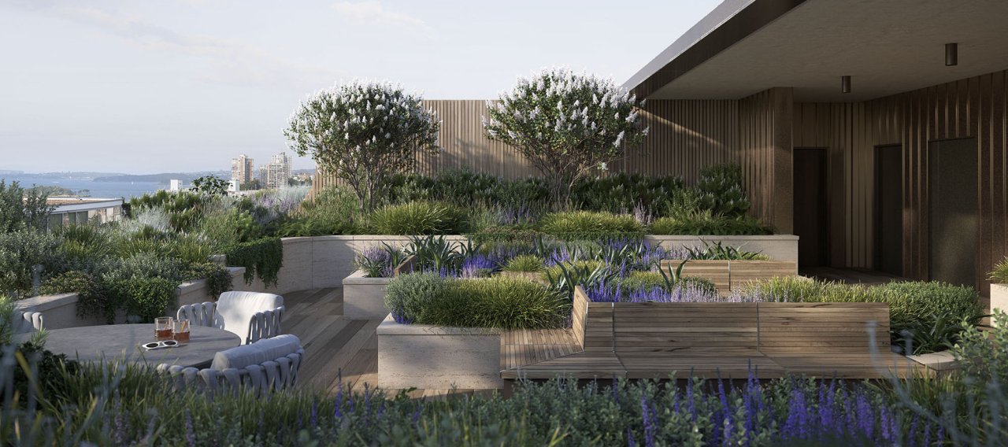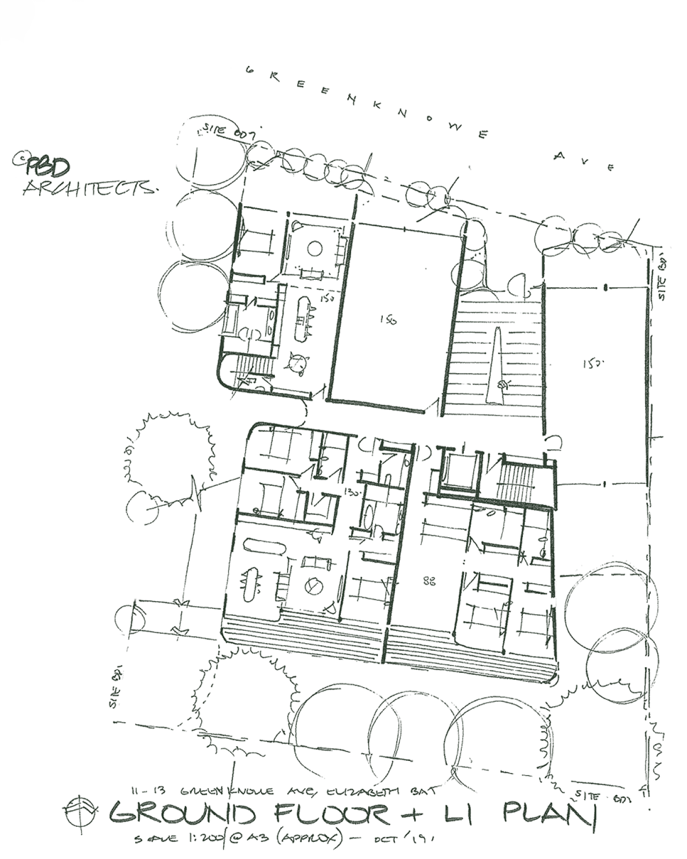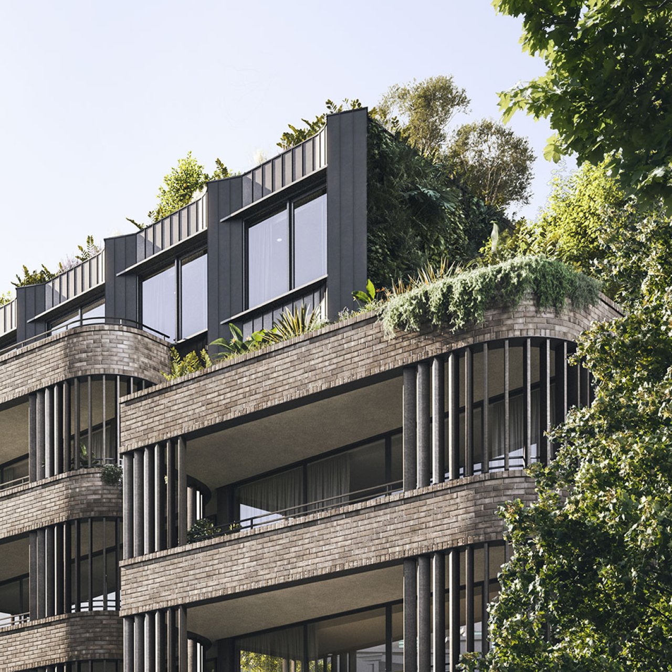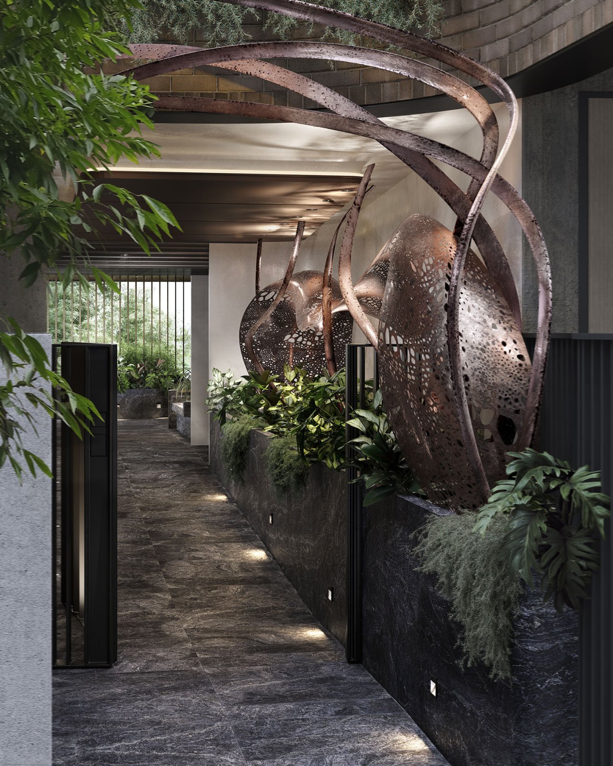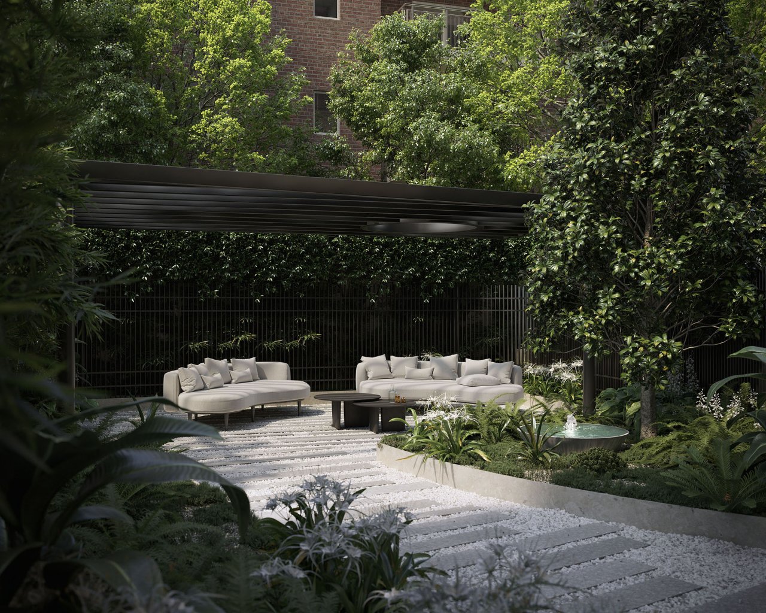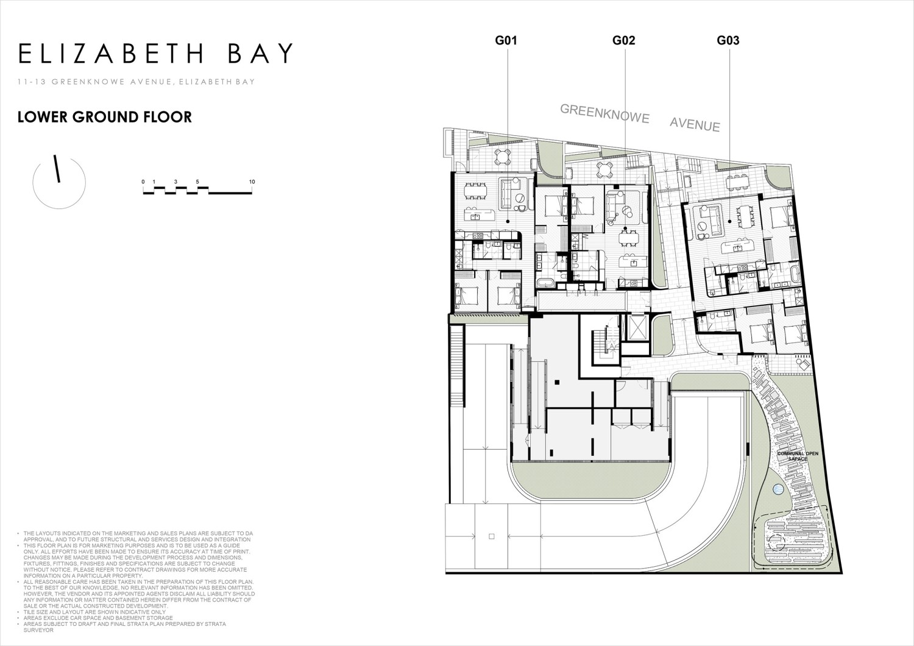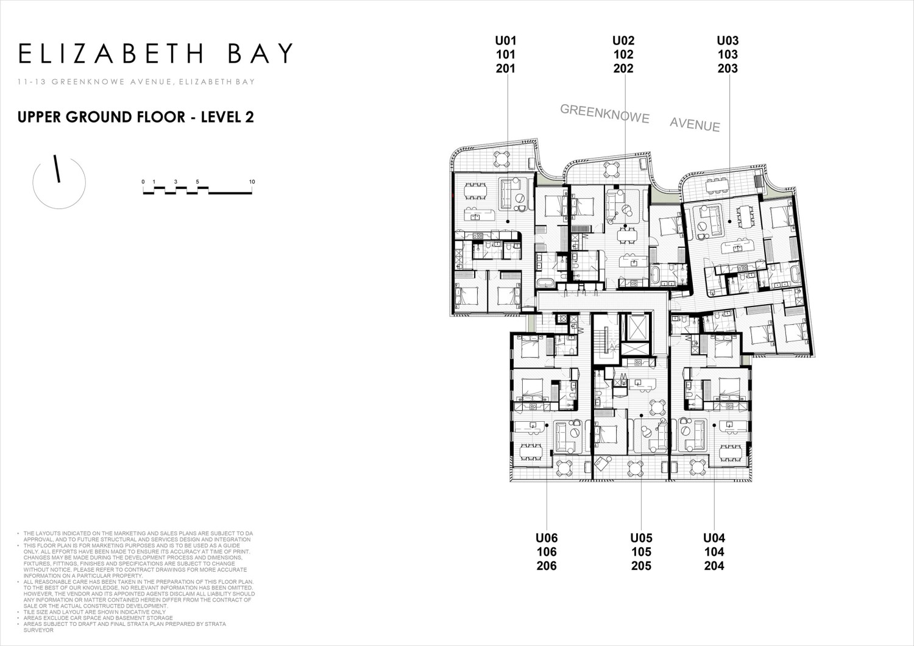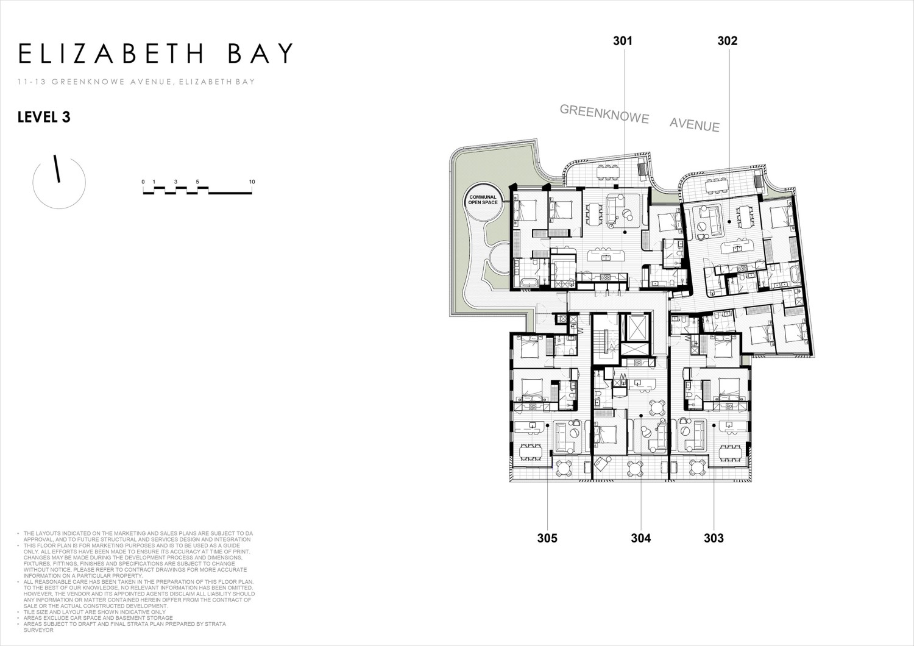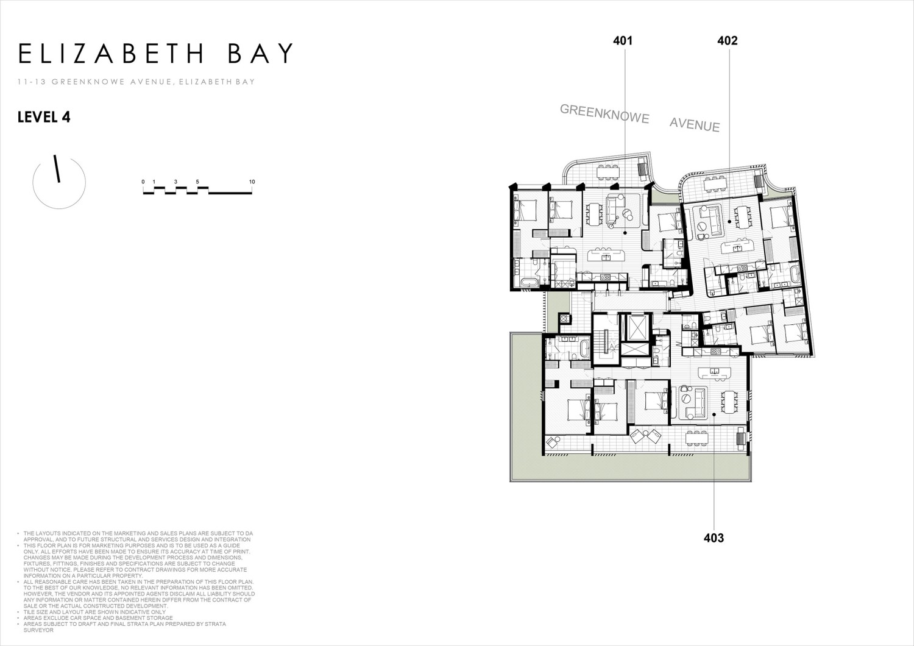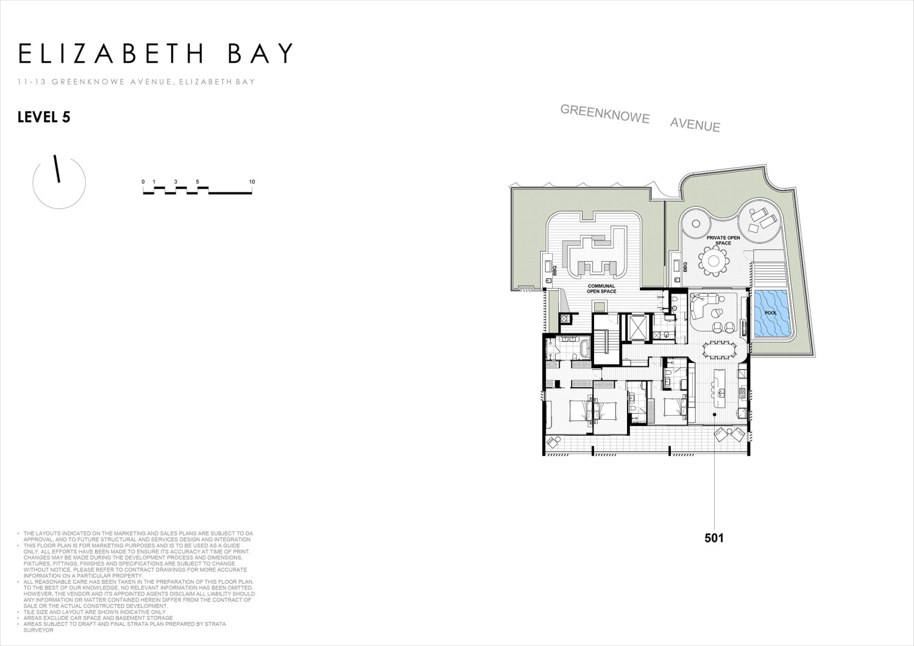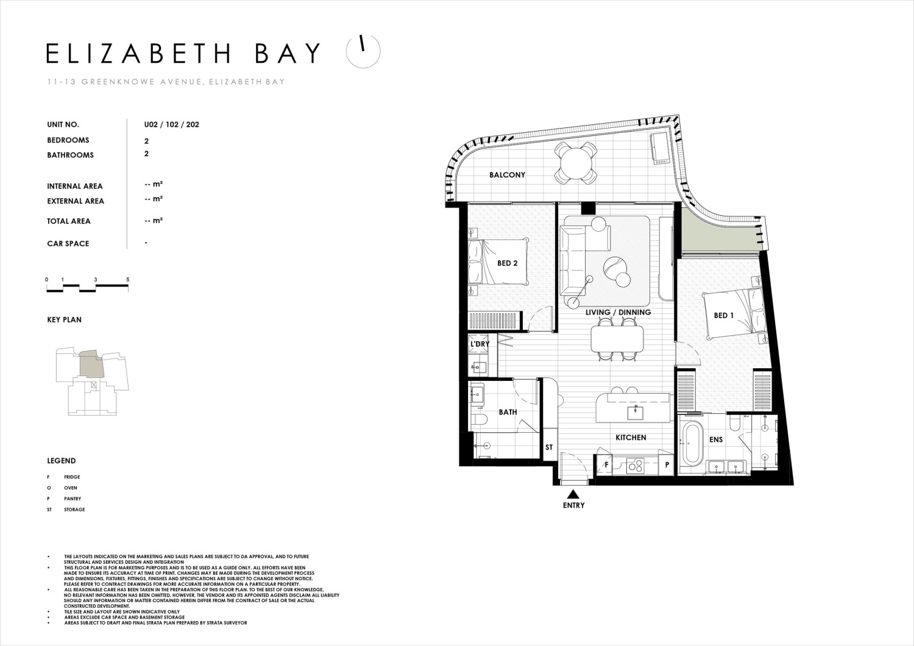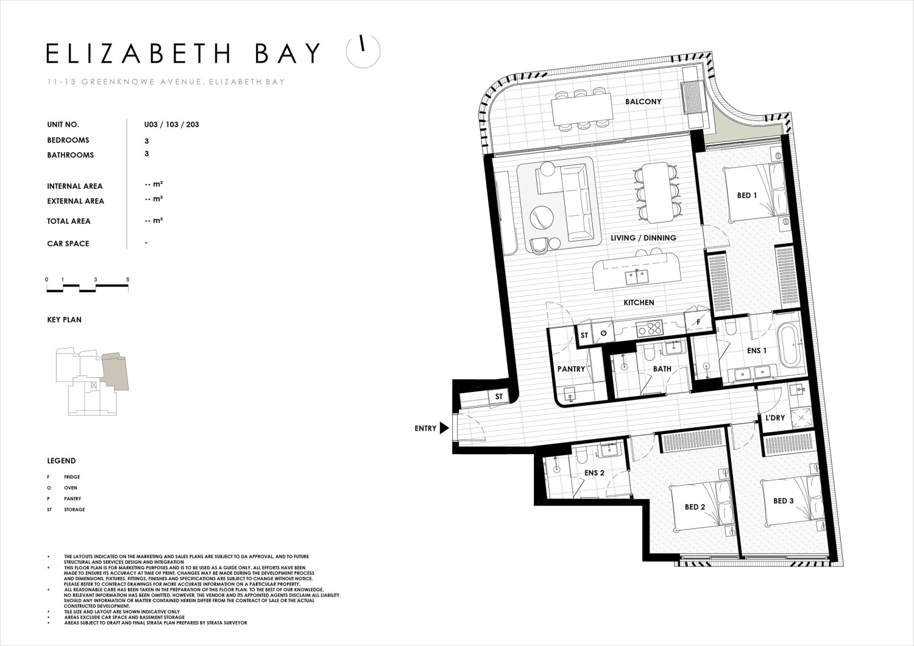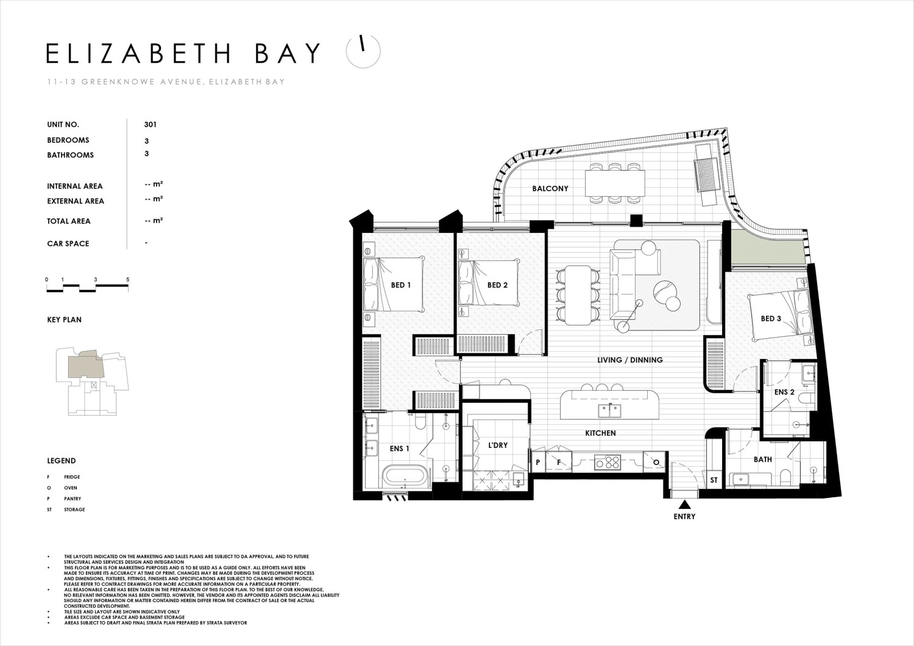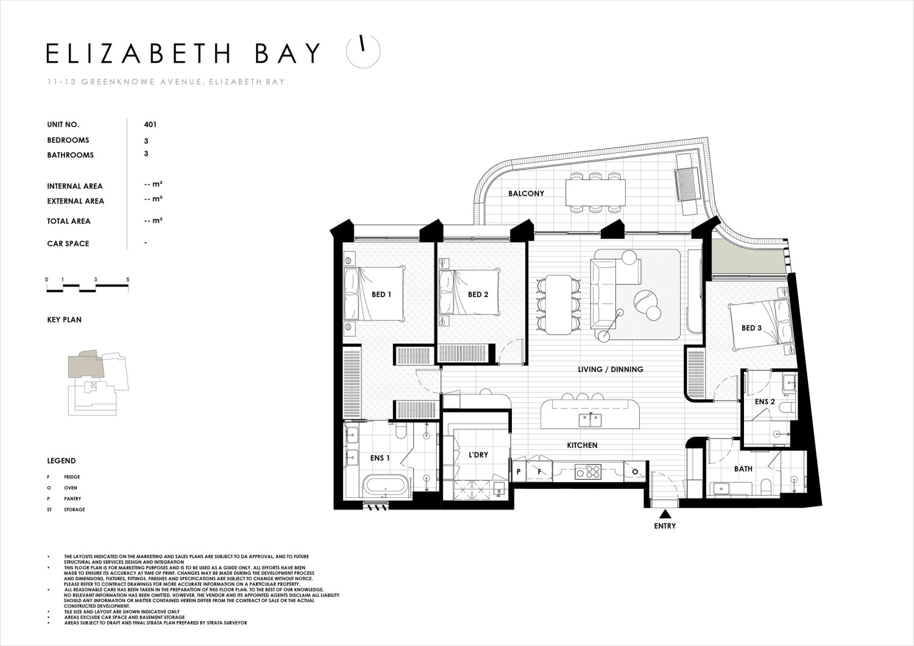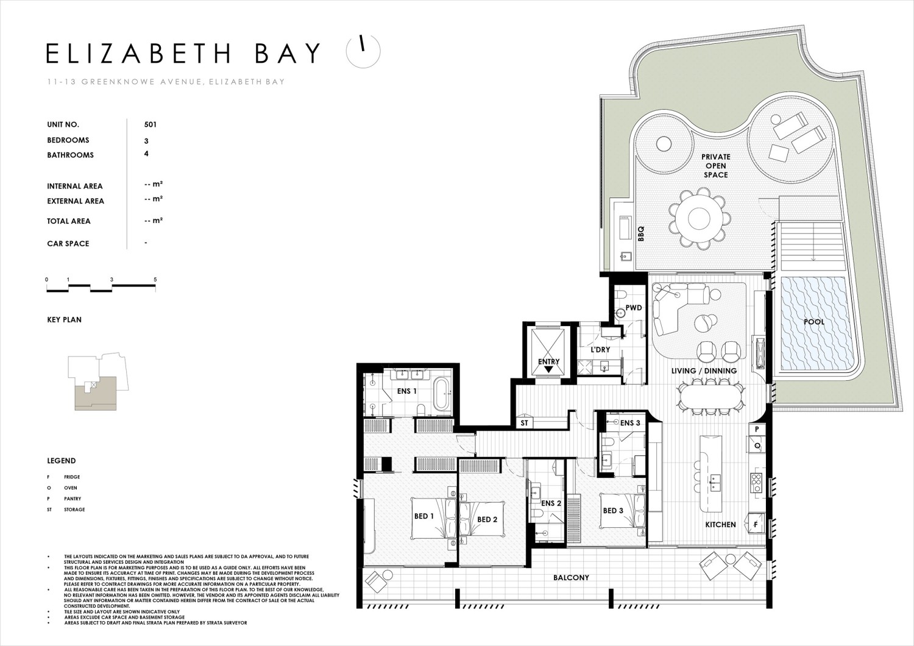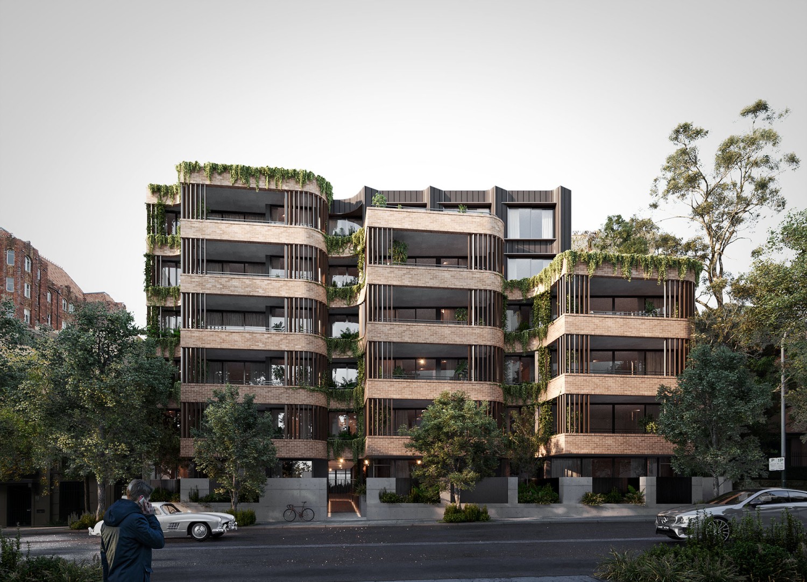2019
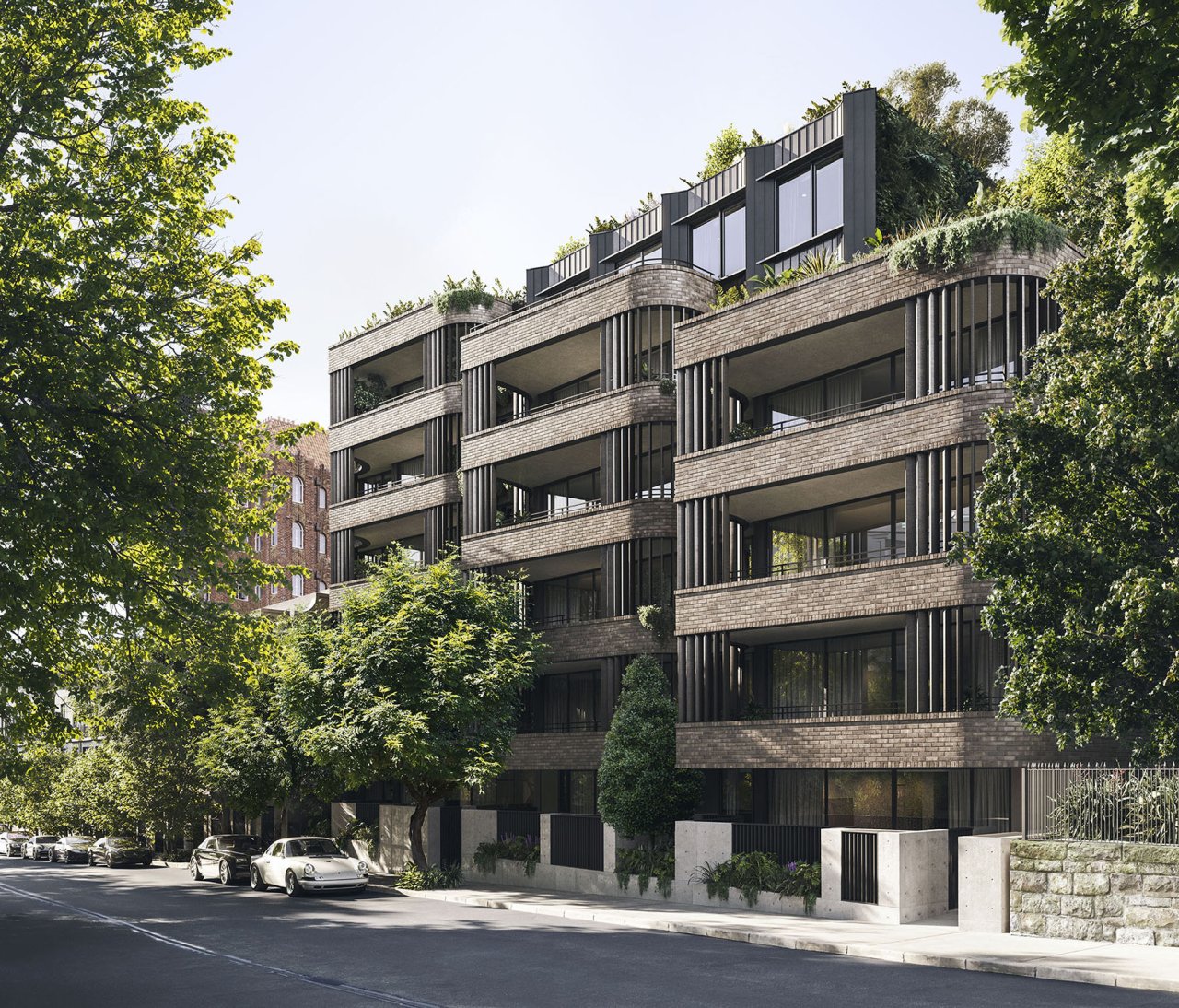
Elizabeth Bay
Top Spring Australia
In Construction
Eora Nation
The apparent dynamic form, of the curves juxtaposed to the angles, has been informed by offering protection from undesired vistas to neighbouring properties and in turn opens up sightlines over the nearby John Armstrong Reserve and glimpses over the bay. Moreover, the cascading built form of these sculptured bays, suggest a contemporary take on the Streamline Moderne era.
A carefully selected material palette of natural toned brickwork, off-form concrete and blackened steel suggest the use of traditional building materials into a contemporary coherence. These natural materials together with the extensive use of landscaping will be complimented by the ravages of time.
The inhabitants of the 30 spacious luxury apartments will have the opportunity to enjoy multiple communal open space areas throughout the different levels of the development. The units are pragmatically planned and are readily exposed to the elements; Biophilia, natural light and ventilation which have been the drivers for creating this high amenity development.
