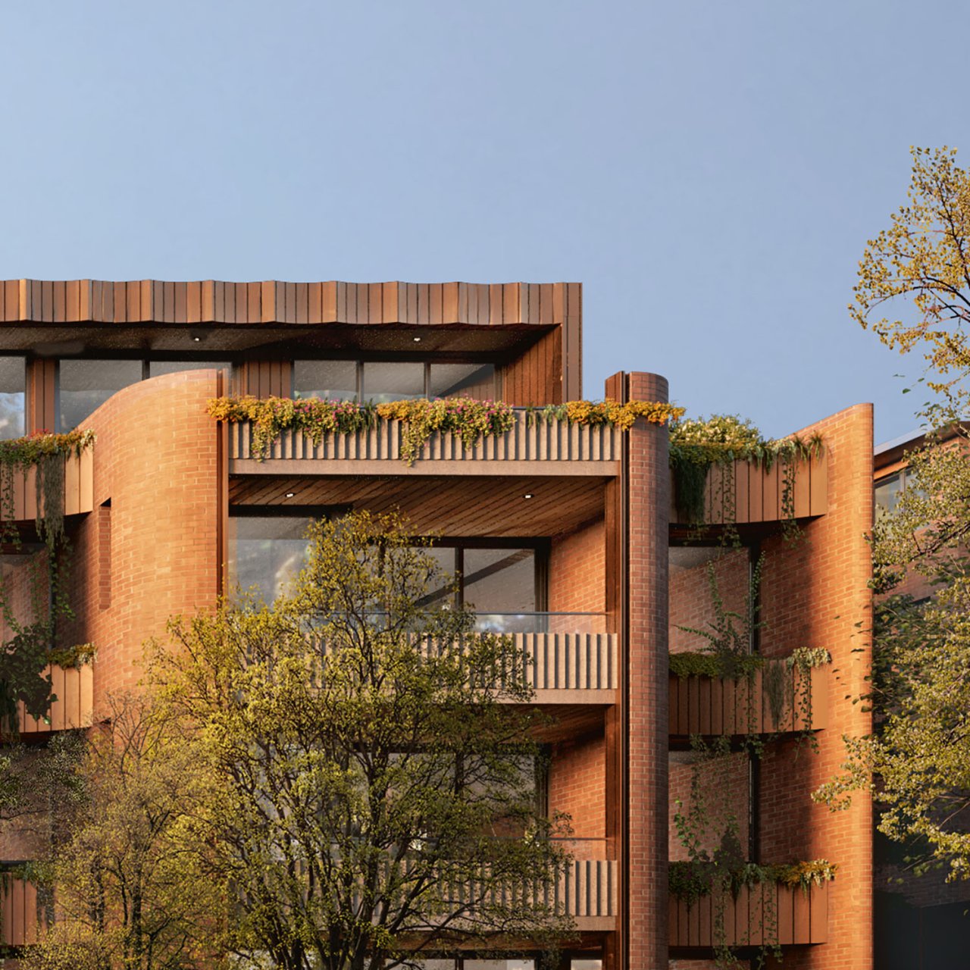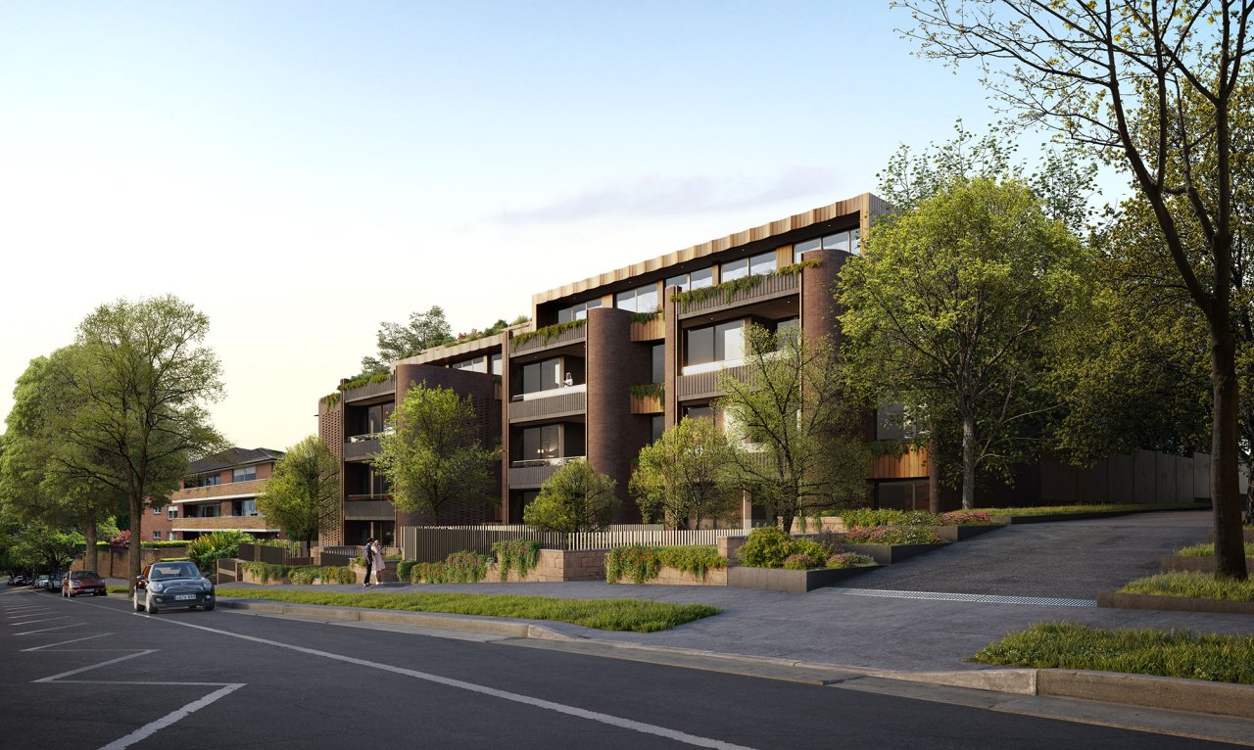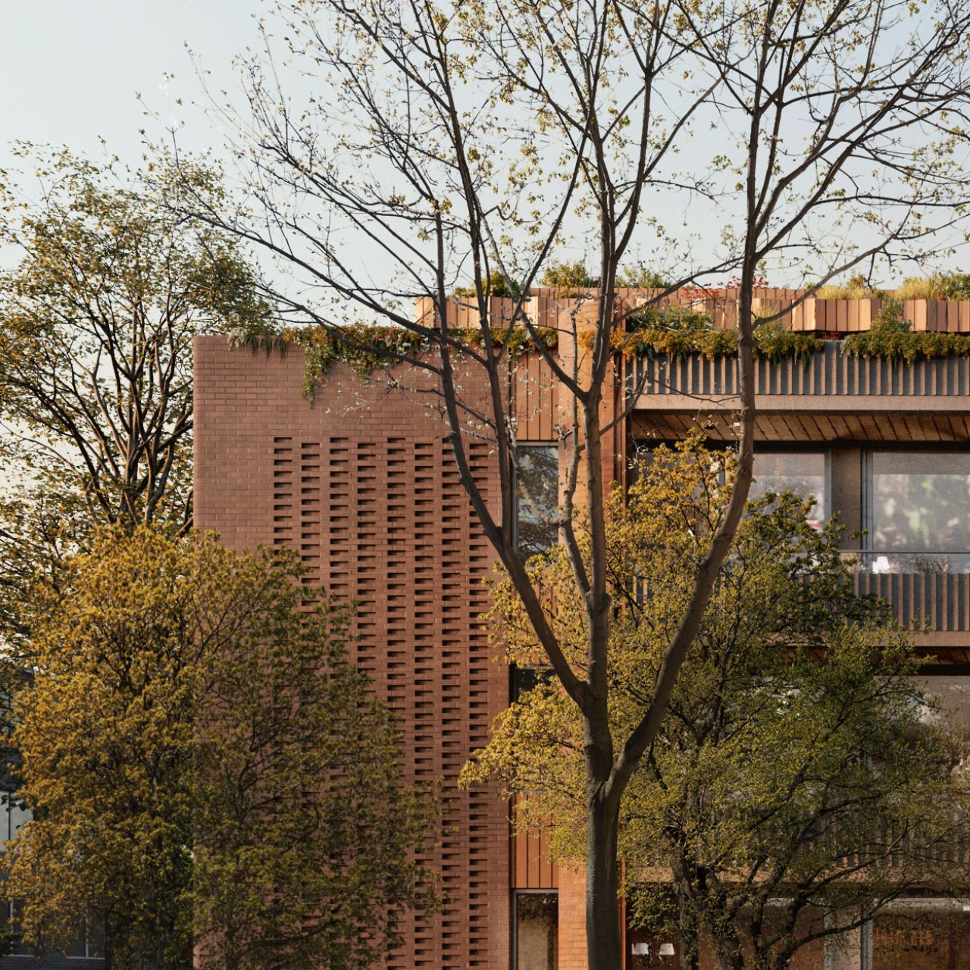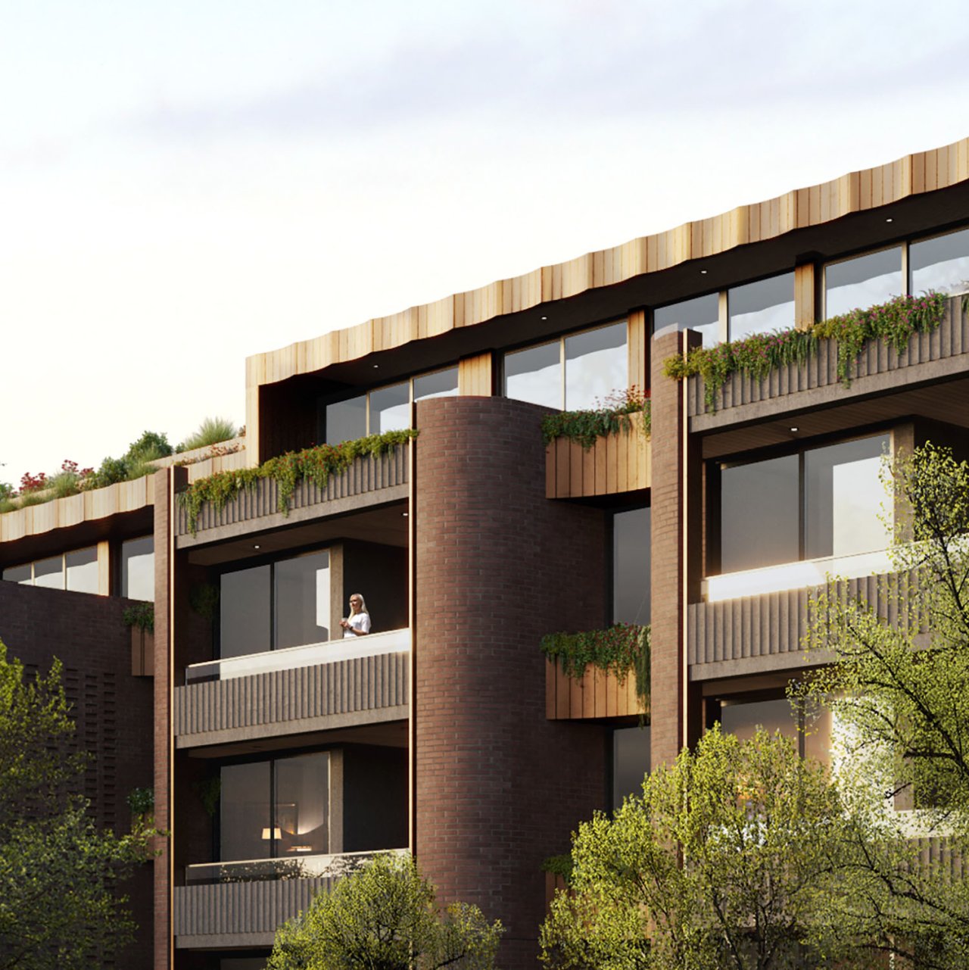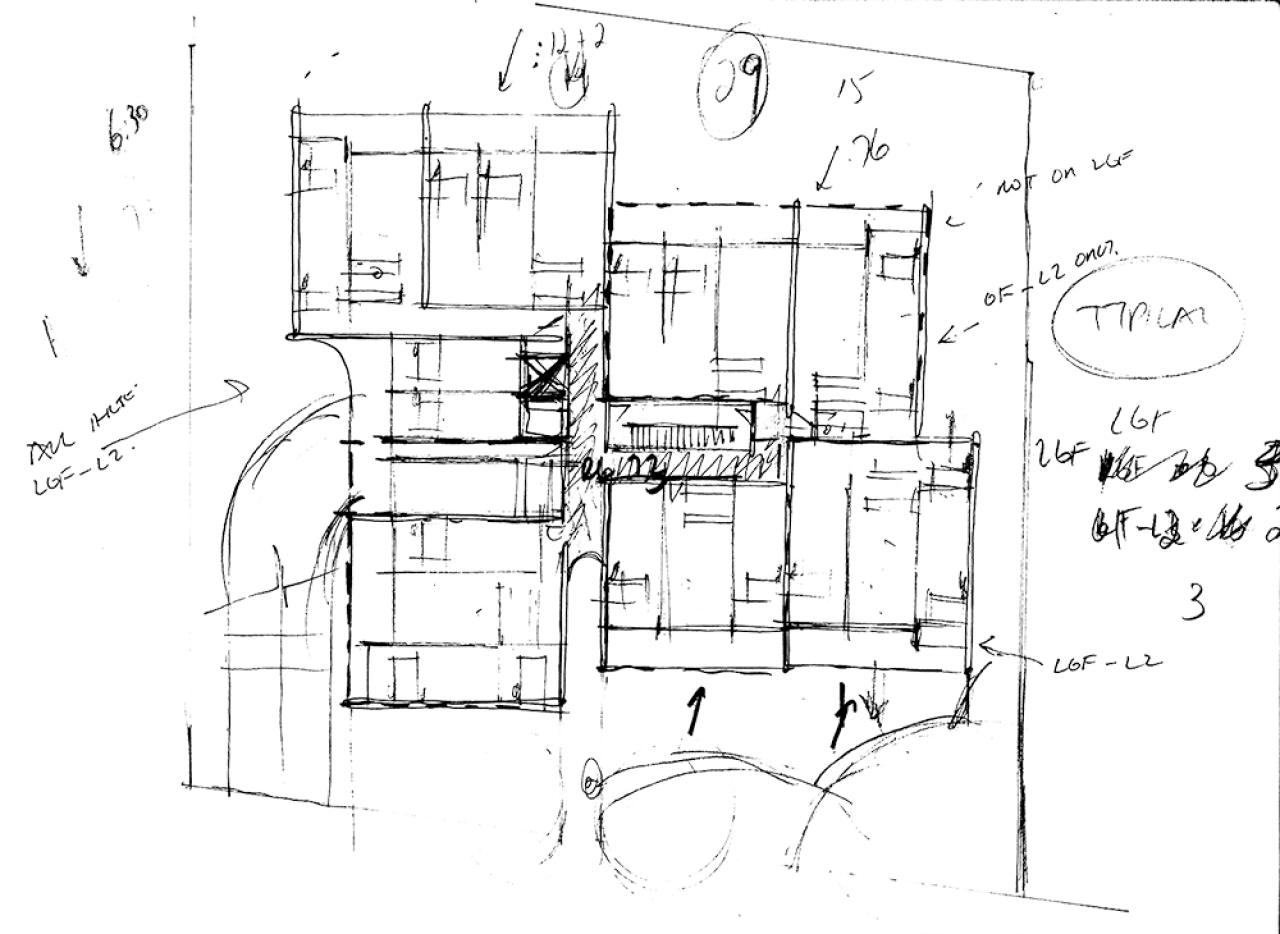2022
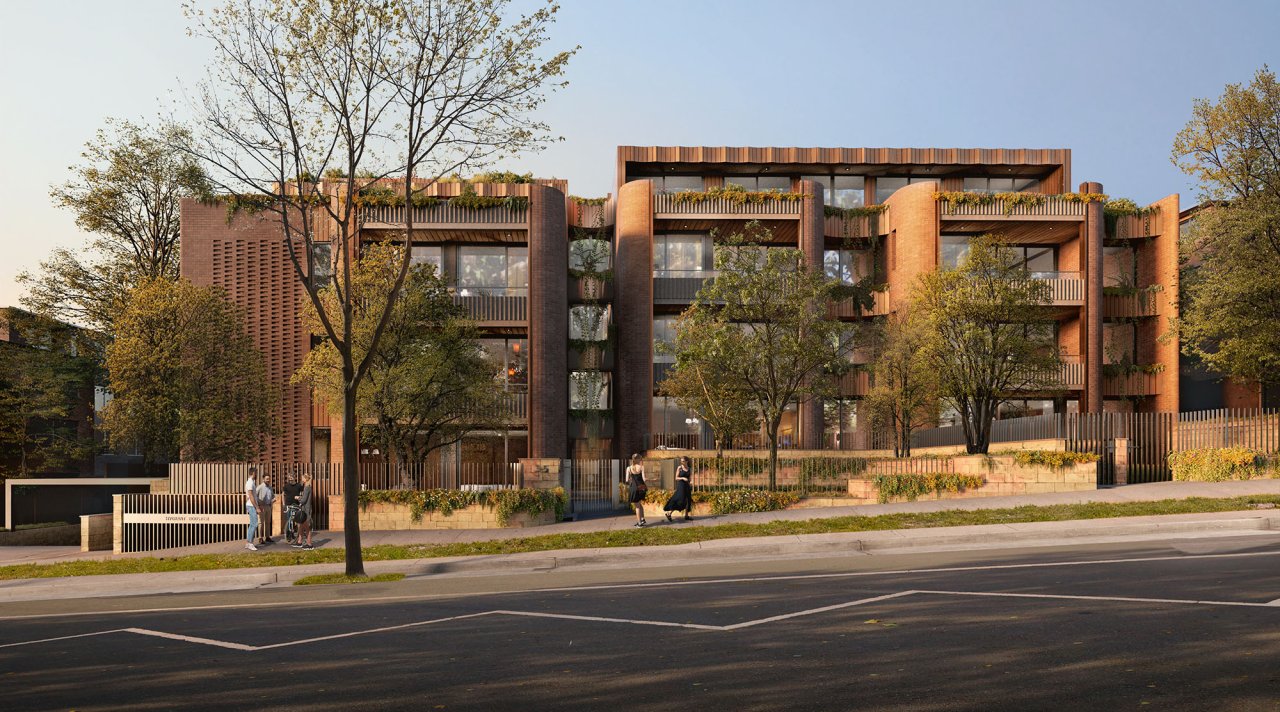
Wollstonecraft
Megland Group
In Development
Eora Nation
Highly articulated facades incorporate carefully-designed building elements such as fluted precast concrete upturn paired with clear glass balustrade, metal bronze finishes to the recessive elements and 3 storey high brick curved blade walls presenting solidity and structure to clearly defined the separate building entities such as building entry, open corridors, residential units and communal open spaces.
Due to the natural ground sloping down from the western corner towards the South-West corner of the site over approximately 3.6m in height, the landform allows the proposed development to split the building level as a massing strategy, creating a transition as a stepped built-form across the site.
