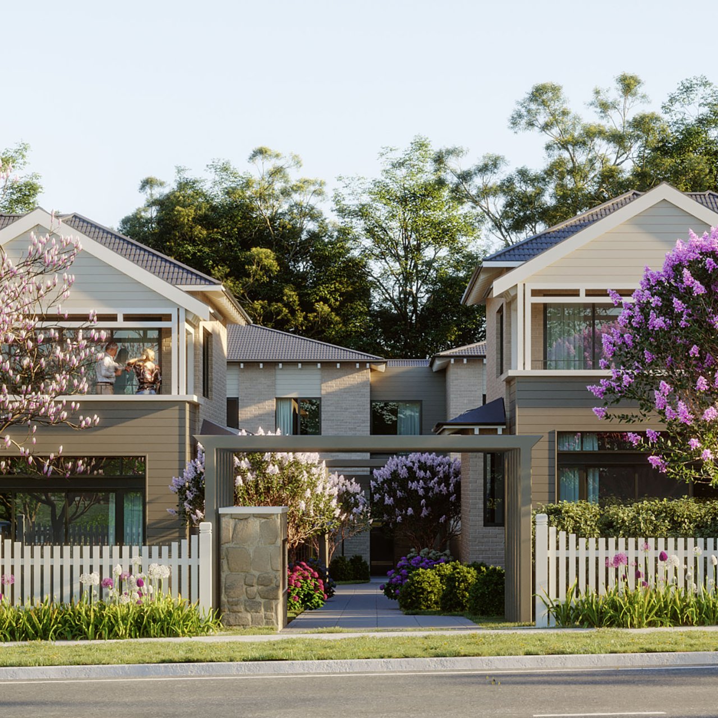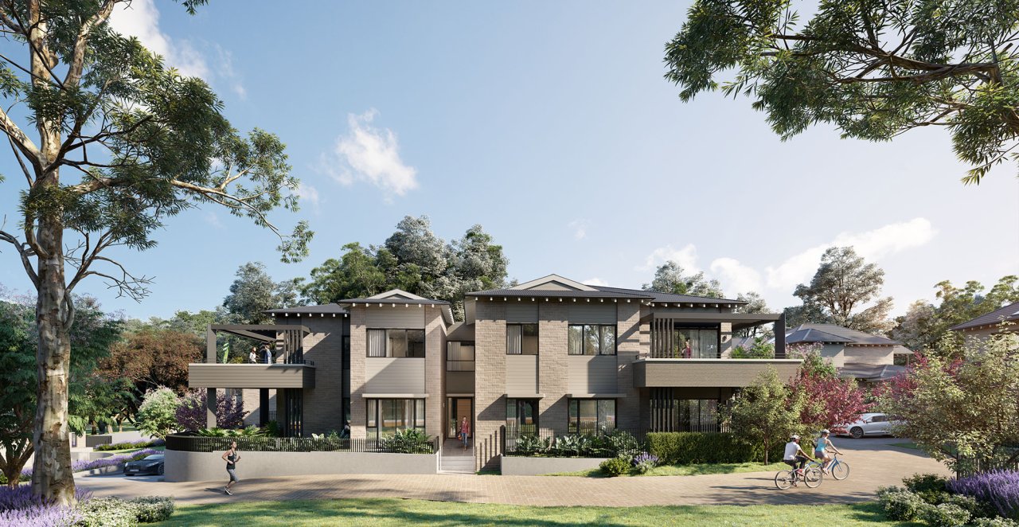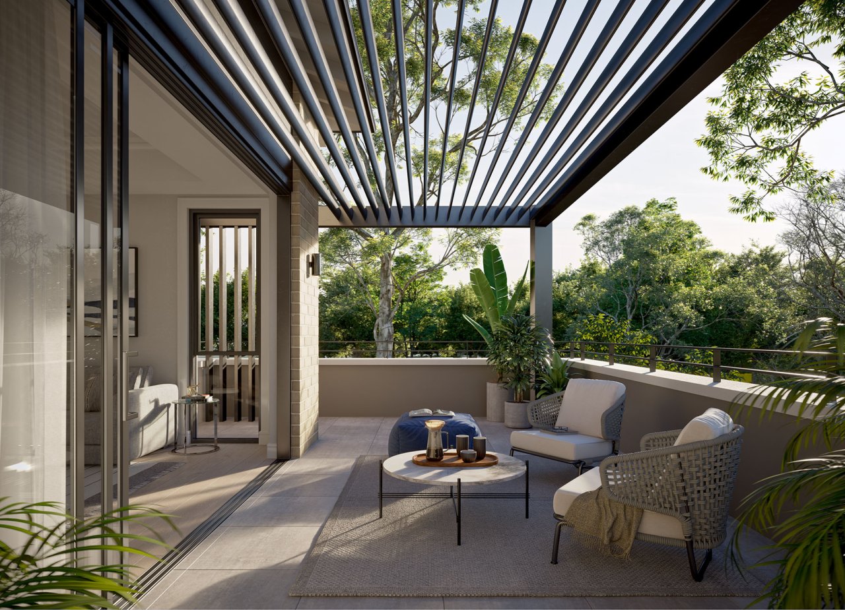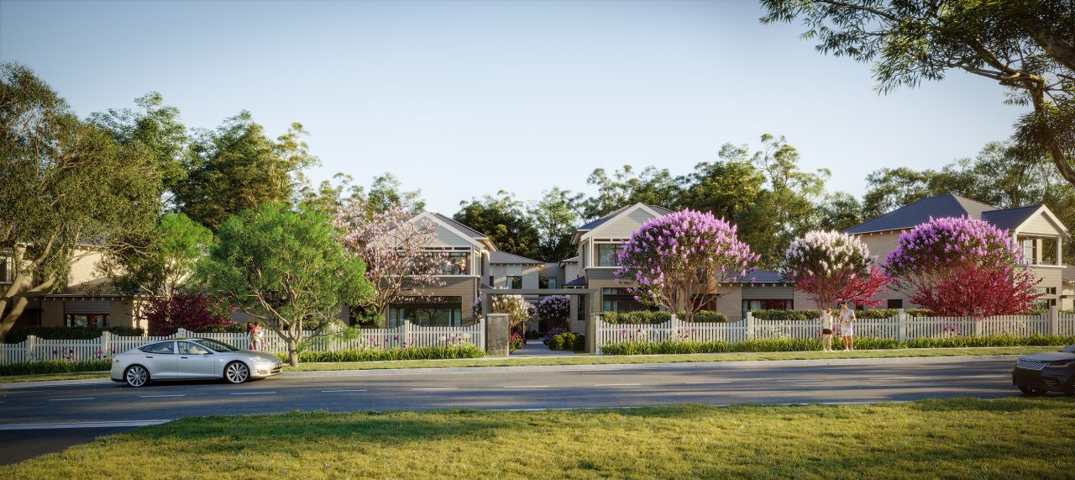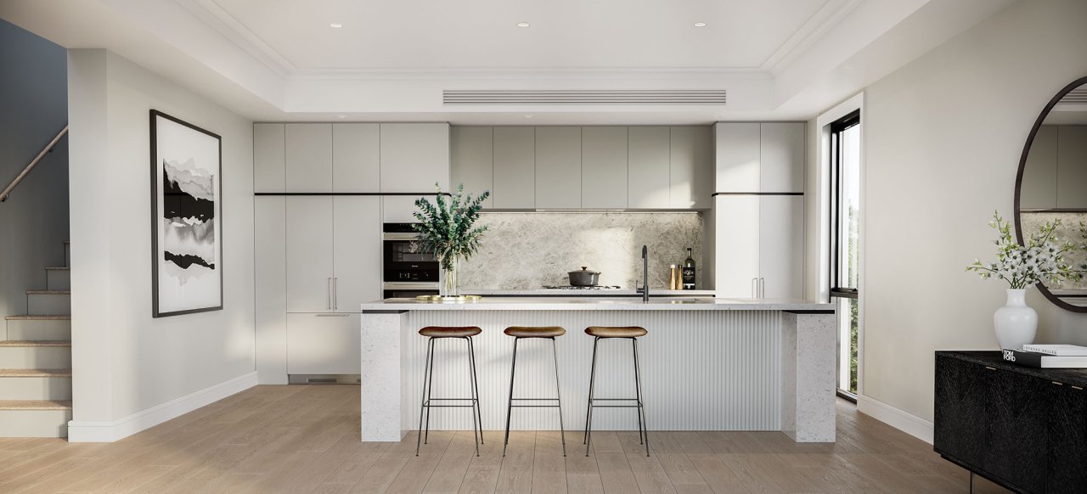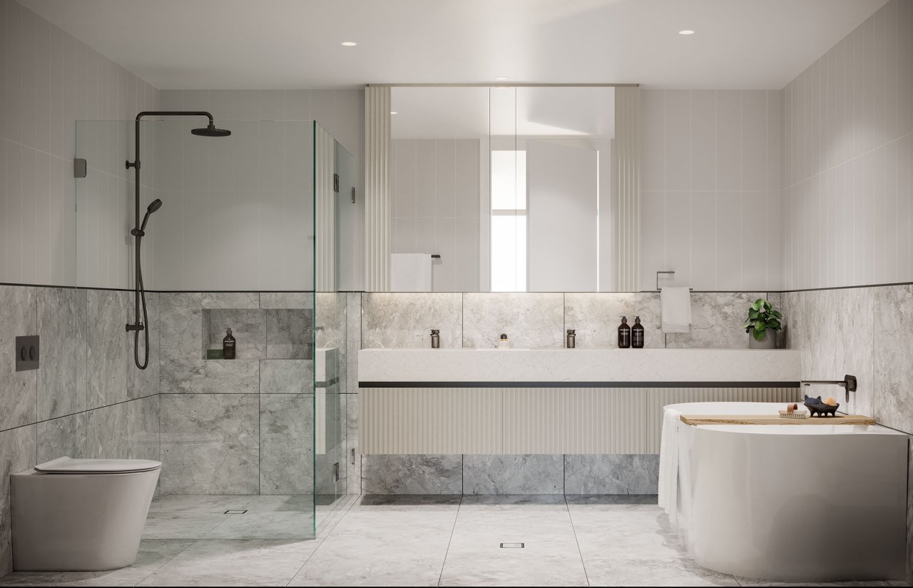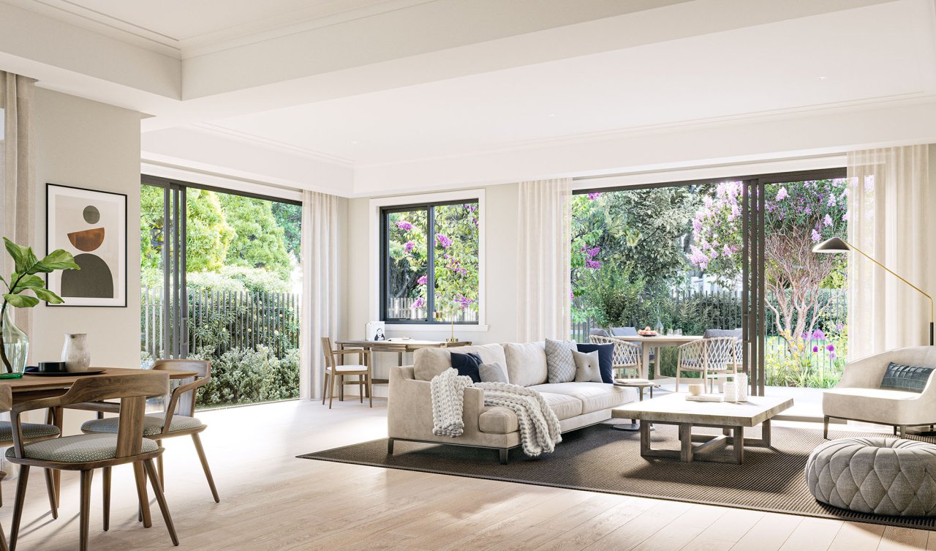2018
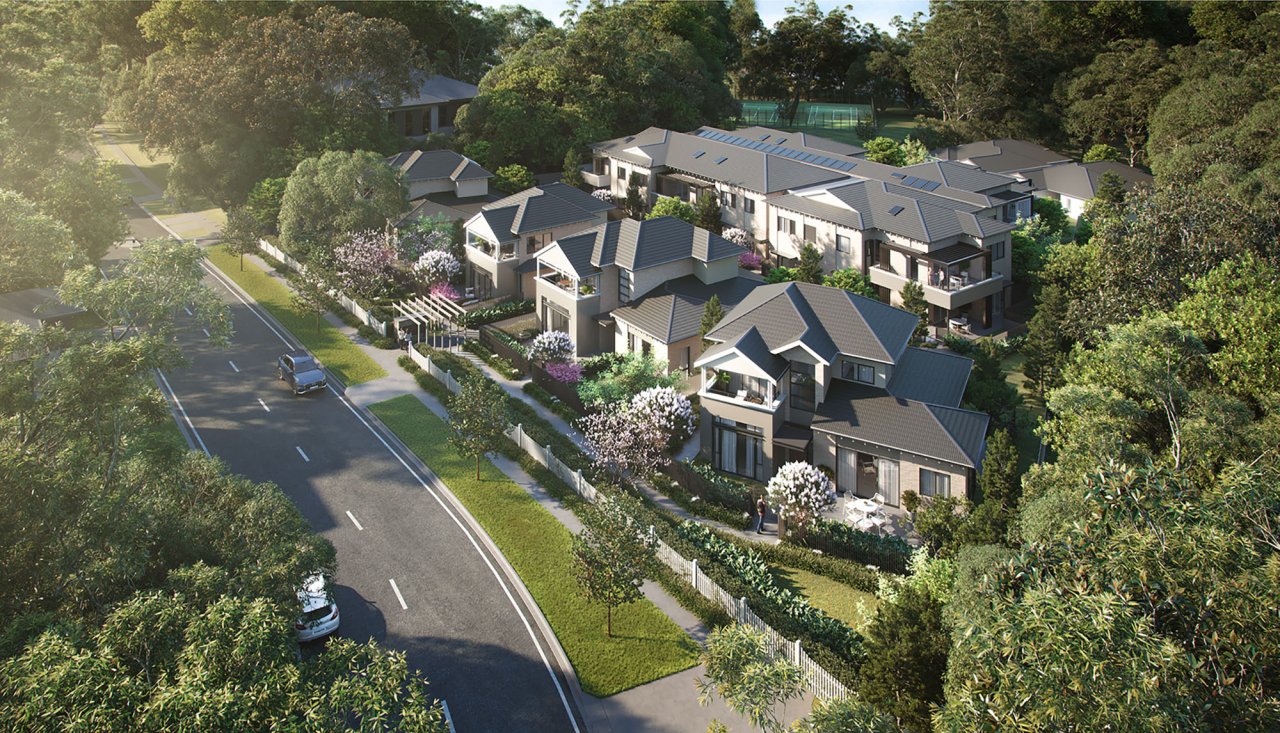
Pymble
Goldfields
Completed
Eora Nation
The proposed 19 dwellings for Seniors Living at Livingstone Avenue, Pymble have been designed to respond cohesively to the existing neighbourhood and streetscape. This can be seen in the careful consideration of the building form, massing, setbacks, landscaping and dwelling layout of the development.
